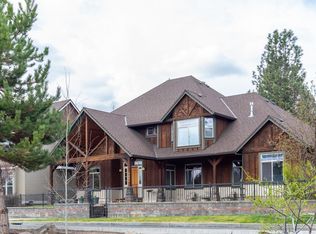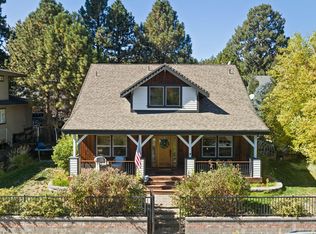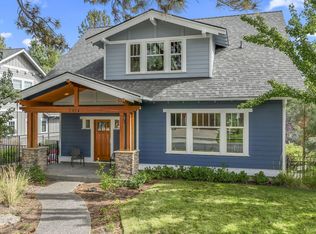Located in desirable Shelvin Ridge, this wonderful house is close to hiking and biking trails and is minutes from Shevlin Park, and near the shopping and restaurants in NW Crossing. This attractive custom home features a vaulted master bedroom and bonus room, downstairs office, crown molding, wood wrapped windows, hunter blinds, solar shades, double water heater, two AC/heating units, balconies off both the master and bonus and a three car garage. The bonus room is so large with lots of storage space that it could be used as a fourth bedroom. The kitchen features custom maple cabinets and hardwood floors and is light and bright. Beautifully landscaped with large wrap around porch which is perfect for entertaining or just relaxing. The home also features a private courtyard for more outdoor living space. This is a gem of a home in the heart of Bend's westside you don't want to miss.
This property is off market, which means it's not currently listed for sale or rent on Zillow. This may be different from what's available on other websites or public sources.



