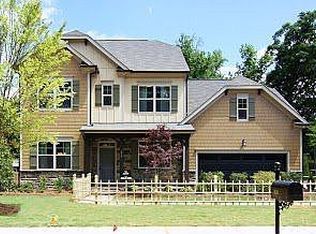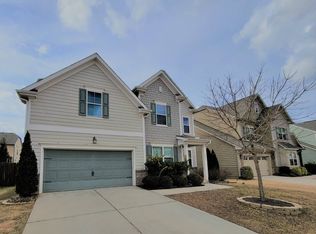PRICE REDUCED - Great Location with easy access to US Hwy 1, I-540 & I-440. Beautiful 3 year old "Environment for Living" Certified Home. Many extras: 42" maple cabinets, granite counters, dark wide hardwood floors, crown molding, walk-in & butler pantrys, Gas FP, 2 large patios, privacy fence, large finished attic can be office, media, play room or 5th BR. Easy care fiber cement siding/shake and partial stone exterior, Master Suite with tray ceiling, dual vanity. Community pool, playground and sidewalks.
This property is off market, which means it's not currently listed for sale or rent on Zillow. This may be different from what's available on other websites or public sources.

