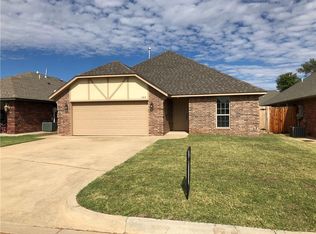Enjoy the quiet life of country living without all the chores. This stunning custom built home has it all with attention to detail, located on 2.6 acres & open living - kitchen and 2 dining areas plus breakfast bar. Chef inspired kitchen with 2 pantries, granite countertops, pull out drawers and custom cabinets. Living room features stone fireplace with gas logs and an abundance of natural lighting. Enjoy the gorgeous study with french doors & formal dining with hand scraped hardwood floors. Master en-suite is split with luxurious spa inspired bath, whirlpool tub, dual vanities, walk-in shower and lots of storage throughout. Safe room in master closet. Spacious secondary bedrooms, walk-in closets, optional Murphy bed & private bath. Florida room with central HVAC, covered patio and private yard. Dream workshop that's 40x66 with additional living quarters perfect for man-cave or mother-in-law suit with kitchenette. Geothermal w/4 zones, new generator and water well pump.
This property is off market, which means it's not currently listed for sale or rent on Zillow. This may be different from what's available on other websites or public sources.

