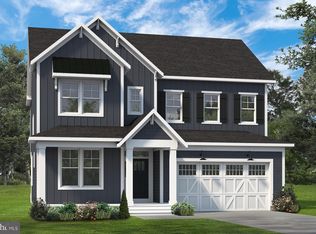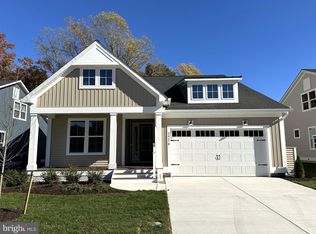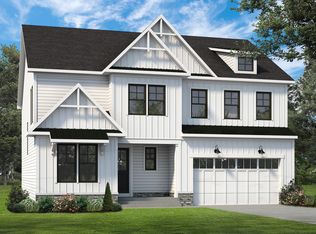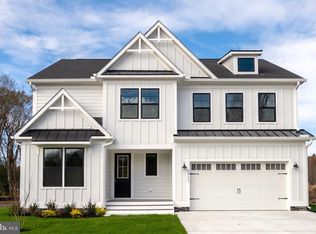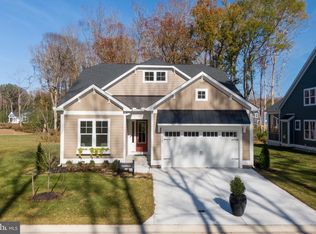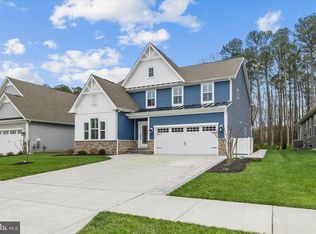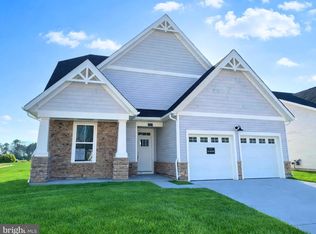Welcome... Please don’t miss out on the chance to embrace coastal living! This move-in-ready 'Raleigh Model' (by Foxlane Homes) is now available in the highly sought-after Sweetbay Community! Thoughtfully designed with elegance and practicality... it's ideally situated just minutes away from local beaches, including Bethany, Fenwick, and Ocean City, MD. This 'lightly used' well maintained 3-bedroom, 3-bathroom home features premium finishes throughout. The gourmet kitchen is a standout, equipped with stainless steel appliances, quartz countertops, a ceramic tile backsplash, and a pot filler—making it ideal for both daily living and entertaining. It seamlessly flows into a bright and airy great room, anchored by a gas fireplace, perfect for hosting gatherings or enjoying peaceful evenings at home. The dining room leads to a screened-in porch offers a serene view of the lush wooded backdrop & morning sunrises. The Laundry/Mudd Room/Pantry is just off the kitchen and leads to the 2 car Garage. Everything you need is on one level... The Primary Suite boasts a spacious oversized walk-in closet and the Bedroom includes a wonderful tray ceiling along with a bump out for extra space. There is an Office/Study with French doors, a guest bedroom & full bathroom. Upstairs you will find your open Flex Room along with another guest room and full bathroom - There is space for everyone to spread out and enjoy! Every aspect of this home reflects exceptional care and attention to detail. Embrace the coastal lifestyle and join a welcoming community where each day feels like a vacation... This community boasts resort-style amenities, including a sparkling outdoor pool, a pool house, and a community firepit. Residents also enjoy convenient access to shopping, dining, and entertainment options. Sweetbay truly offers something for everyone, making it an ideal place to call home. Welcome to your new beginning... Schedule your tour today and prepare to fall in love! Please note: Some of the rooms have been virtually staged and/or embellished to show off the Homes potential and has to offer!!
For sale
$629,000
24176 Heartleaf Rd, Frankford, DE 19945
3beds
2,600sqft
Est.:
Single Family Residence
Built in 2024
7,405.2 Square Feet Lot
$-- Zestimate®
$242/sqft
$280/mo HOA
What's special
- 1 day |
- 91 |
- 3 |
Zillow last checked: 8 hours ago
Listing updated: February 26, 2026 at 12:41pm
Listed by:
Meme ELLIS 240-320-2342,
Keller Williams Realty (302) 360-0300
Source: Bright MLS,MLS#: DESU2103234
Tour with a local agent
Facts & features
Interior
Bedrooms & bathrooms
- Bedrooms: 3
- Bathrooms: 3
- Full bathrooms: 3
- Main level bathrooms: 2
- Main level bedrooms: 2
Rooms
- Room types: Living Room, Dining Room, Primary Bedroom, Bedroom 2, Bedroom 3, Kitchen, Family Room, Laundry, Office, Bathroom 2, Bathroom 3, Primary Bathroom
Primary bedroom
- Features: Cathedral/Vaulted Ceiling, Flooring - Carpet, Walk-In Closet(s)
- Level: Main
Bedroom 2
- Features: Flooring - Carpet
- Level: Main
Bedroom 3
- Features: Flooring - Carpet, Walk-In Closet(s)
- Level: Upper
Primary bathroom
- Features: Bathroom - Walk-In Shower, Granite Counters, Double Sink, Flooring - Ceramic Tile
- Level: Main
Bathroom 2
- Features: Bathroom - Tub Shower, Flooring - Ceramic Tile
- Level: Main
Bathroom 3
- Features: Bathroom - Tub Shower, Flooring - Ceramic Tile
- Level: Upper
Dining room
- Features: Flooring - Luxury Vinyl Plank
- Level: Main
Family room
- Features: Flooring - Carpet
- Level: Upper
Kitchen
- Features: Countertop(s) - Quartz, Flooring - Luxury Vinyl Plank, Kitchen - Gas Cooking, Lighting - Pendants, Kitchen Island
- Level: Main
Laundry
- Level: Main
Living room
- Features: Flooring - Carpet, Walk-In Closet(s), Fireplace - Gas, Ceiling Fan(s)
- Level: Main
Office
- Features: Flooring - Luxury Vinyl Plank
- Level: Main
Screened porch
- Level: Main
Heating
- Forced Air, Central, Programmable Thermostat
Cooling
- Central Air, Electric
Appliances
- Included: Microwave, Dishwasher, Disposal, Double Oven, Oven, Oven/Range - Gas, Range Hood, Cooktop, Refrigerator, Stainless Steel Appliance(s), Tankless Water Heater, Gas Water Heater
- Laundry: Main Level, Laundry Room
Features
- Open Floorplan, Combination Dining/Living, Combination Kitchen/Dining, Breakfast Area, Kitchen Island, Pantry, Kitchen - Gourmet, Primary Bath(s), Bathroom - Walk-In Shower, Walk-In Closet(s), Recessed Lighting, Ceiling Fan(s), Entry Level Bedroom, 9'+ Ceilings, Tray Ceiling(s), Dry Wall
- Flooring: Ceramic Tile, Luxury Vinyl, Carpet
- Has basement: No
- Number of fireplaces: 1
- Fireplace features: Gas/Propane, Heatilator
Interior area
- Total structure area: 2,600
- Total interior livable area: 2,600 sqft
- Finished area above ground: 2,600
- Finished area below ground: 0
Property
Parking
- Total spaces: 2
- Parking features: Garage Faces Front, Concrete, Attached
- Attached garage spaces: 2
- Has uncovered spaces: Yes
Accessibility
- Accessibility features: Doors - Lever Handle(s), Doors - Swing In
Features
- Levels: Two
- Stories: 2
- Patio & porch: Porch, Screened, Screened Porch
- Exterior features: Underground Lawn Sprinkler, Sidewalks, Street Lights
- Pool features: Community
- Has view: Yes
- View description: Trees/Woods
Lot
- Size: 7,405.2 Square Feet
- Dimensions: 100.00 x 100.00
- Features: Level, Private, Premium, Wooded, Front Yard
Details
- Additional structures: Above Grade, Below Grade
- Parcel number: 53311.00802.00
- Zoning: GR
- Special conditions: Standard
Construction
Type & style
- Home type: SingleFamily
- Architectural style: Coastal
- Property subtype: Single Family Residence
Materials
- Concrete, Stick Built, Advanced Framing, Blown-In Insulation, Batts Insulation, Vinyl Siding
- Foundation: Crawl Space
- Roof: Architectural Shingle
Condition
- Excellent
- New construction: No
- Year built: 2024
Details
- Builder model: Raleigh
Utilities & green energy
- Sewer: Public Sewer
- Water: Public
- Utilities for property: Natural Gas Available
Community & HOA
Community
- Features: Pool
- Security: Smoke Detector(s), Carbon Monoxide Detector(s)
- Subdivision: Sweetbay
HOA
- Has HOA: Yes
- Amenities included: Pool
- Services included: Common Area Maintenance, Pool(s), Maintenance Grounds, Reserve Funds, Road Maintenance, Trash, Snow Removal
- HOA fee: $280 monthly
Location
- Region: Frankford
Financial & listing details
- Price per square foot: $242/sqft
- Annual tax amount: $1,420
- Date on market: 2/26/2026
- Listing agreement: Exclusive Right To Sell
- Listing terms: Cash,Conventional,FHA,VA Loan
- Ownership: Fee Simple
- Road surface type: Black Top
Estimated market value
Not available
Estimated sales range
Not available
$2,272/mo
Price history
Price history
| Date | Event | Price |
|---|---|---|
| 2/27/2026 | Listed for sale | $629,000$242/sqft |
Source: | ||
| 1/1/2026 | Listing removed | $629,000$242/sqft |
Source: | ||
| 12/23/2025 | Price change | $629,000-3.1%$242/sqft |
Source: | ||
| 11/6/2025 | Price change | $649,000-1.5%$250/sqft |
Source: | ||
| 10/11/2025 | Price change | $659,000-0.8%$253/sqft |
Source: | ||
| 9/20/2025 | Price change | $664,000-2.2%$255/sqft |
Source: | ||
| 7/25/2025 | Listed for sale | $679,000+16.1%$261/sqft |
Source: | ||
| 10/21/2024 | Listing removed | $584,990$225/sqft |
Source: Foxlane Homes Report a problem | ||
| 5/23/2024 | Price change | $584,990-3.3%$225/sqft |
Source: Foxlane Homes Report a problem | ||
| 4/25/2024 | Price change | $604,990+11%$233/sqft |
Source: Foxlane Homes Report a problem | ||
| 2/29/2024 | Listed for sale | -- |
Source: Foxlane Homes Report a problem | ||
| 12/6/2023 | Listing removed | -- |
Source: Foxlane Homes Report a problem | ||
| 10/16/2023 | Price change | $544,990-14.8%$210/sqft |
Source: Foxlane Homes Report a problem | ||
| 7/3/2023 | Price change | $639,710+5.7%$246/sqft |
Source: | ||
| 6/23/2023 | Price change | $604,990+6.1%$233/sqft |
Source: Foxlane Homes Report a problem | ||
| 5/23/2023 | Price change | $569,990+14%$219/sqft |
Source: Foxlane Homes Report a problem | ||
| 3/16/2023 | Price change | $499,990-12.3%$192/sqft |
Source: Foxlane Homes Report a problem | ||
| 12/20/2022 | Price change | $569,990-4.2%$219/sqft |
Source: Foxlane Homes Report a problem | ||
| 12/5/2022 | Price change | $594,990-3.3%$229/sqft |
Source: Foxlane Homes Report a problem | ||
| 11/3/2022 | Price change | $614,990-8.2%$237/sqft |
Source: Foxlane Homes Report a problem | ||
| 9/7/2022 | Price change | $669,990+15.5%$258/sqft |
Source: Foxlane Homes Report a problem | ||
| 8/15/2022 | Price change | $579,990-5.7%$223/sqft |
Source: Foxlane Homes Report a problem | ||
| 7/8/2022 | Price change | $614,990+1.7%$237/sqft |
Source: Foxlane Homes Report a problem | ||
| 6/21/2022 | Price change | $604,990-2.4%$233/sqft |
Source: Foxlane Homes Report a problem | ||
| 5/23/2022 | Listed for sale | $619,990$238/sqft |
Source: Foxlane Homes Report a problem | ||
Public tax history
Public tax history
Tax history is unavailable.BuyAbility℠ payment
Est. payment
$3,697/mo
Principal & interest
$3244
HOA Fees
$280
Property taxes
$173
Climate risks
Neighborhood: 19945
Nearby schools
GreatSchools rating
- 8/10Showell (Phillip C.) Elementary SchoolGrades: K-5Distance: 4.1 mi
- 7/10Selbyville Middle SchoolGrades: 6-8Distance: 3.8 mi
- 6/10Indian River High SchoolGrades: 9-12Distance: 6.2 mi
Schools provided by the listing agent
- District: Indian River
Source: Bright MLS. This data may not be complete. We recommend contacting the local school district to confirm school assignments for this home.
