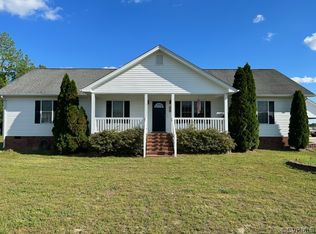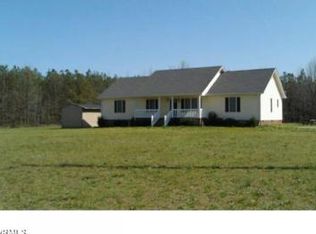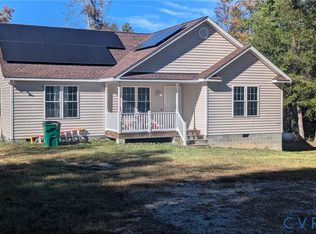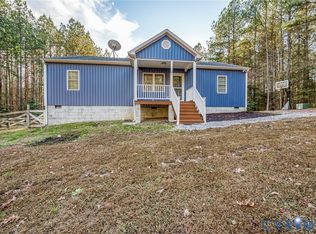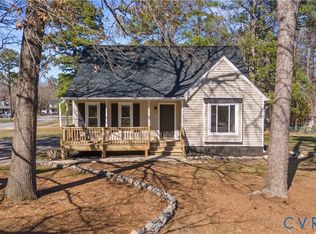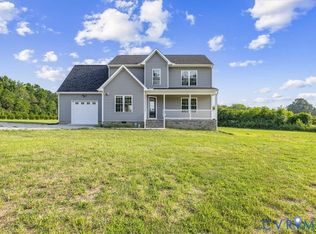Folks the last one sold so fast we were not able to get interior pictures, but I promise you it was magnificent. LVP and tile floors, a Tile Shower and WIC in the Primary, Granite Counter tops in the kitchen on one of the best cabinet layouts I have seen and so much more. Oversized Deck on the back and top level Trim Work are part of this as well. Folks this is a family owned and family crewed builder, the construction is old school quality with modern superior products. I have always preferred and have made a career of working with builders that do it right and I am so pleased to work with this builder. This is a new name with generations of experience in all facets of homebuilding.
Taxes are estimated. Pictures will be updated as construction advances. Call now and choose your colors.
***BUILDER OFFERING $10,000 IN CLOSING***
New construction
$365,000
24178 Cabin Point Rd, Disputanta, VA 22842
3beds
1,458sqft
Est.:
Single Family Residence
Built in 2025
1.44 Acres Lot
$364,600 Zestimate®
$250/sqft
$-- HOA
What's special
Top level trim workTile showerWic in the primaryLvp and tile floors
- 213 days |
- 475 |
- 12 |
Zillow last checked: 8 hours ago
Listing updated: January 23, 2026 at 06:25am
Listed by:
Rick Tetterton (804)536-7126,
Long & Foster REALTORS
Source: CVRMLS,MLS#: 2520592 Originating MLS: Central Virginia Regional MLS
Originating MLS: Central Virginia Regional MLS
Tour with a local agent
Facts & features
Interior
Bedrooms & bathrooms
- Bedrooms: 3
- Bathrooms: 2
- Full bathrooms: 2
Primary bedroom
- Description: WIC, shr sep tub dual vanities
- Level: First
- Dimensions: 14.0 x 20.0
Bedroom 2
- Level: First
- Dimensions: 12.0 x 10.2
Bedroom 3
- Level: First
- Dimensions: 12.0 x 11.6
Other
- Description: Tub & Shower
- Level: First
Kitchen
- Description: Eat in at bar, open to LR
- Level: First
- Dimensions: 18.6 x 12.8
Living room
- Description: open to Kitchen
- Level: First
- Dimensions: 22.0 x 15.4
Heating
- Electric, Heat Pump
Cooling
- Central Air
Appliances
- Included: Electric Water Heater, Stove
- Laundry: Washer Hookup, Dryer Hookup
Features
- Bedroom on Main Level, Eat-in Kitchen, Main Level Primary, Walk-In Closet(s)
- Basement: Crawl Space
- Attic: Access Only
Interior area
- Total interior livable area: 1,458 sqft
- Finished area above ground: 1,458
- Finished area below ground: 0
Property
Parking
- Parking features: Off Street
Features
- Levels: One
- Stories: 1
- Patio & porch: Rear Porch, Front Porch, Deck
- Exterior features: Deck
- Pool features: None
- Fencing: None
Lot
- Size: 1.44 Acres
Details
- Parcel number: 1383
- Zoning description: RA
- Special conditions: Corporate Listing
Construction
Type & style
- Home type: SingleFamily
- Architectural style: Modern,Ranch
- Property subtype: Single Family Residence
Materials
- Drywall, Frame, Vinyl Siding, Wood Siding
- Roof: Composition,Shingle
Condition
- New Construction,Under Construction
- New construction: Yes
- Year built: 2025
Utilities & green energy
- Sewer: Public Sewer
- Water: Public
Community & HOA
Community
- Subdivision: Willow Woods
Location
- Region: Disputanta
Financial & listing details
- Price per square foot: $250/sqft
- Tax assessed value: $360,000
- Annual tax amount: $2,590
- Date on market: 7/21/2025
- Ownership: Corporate
- Ownership type: Corporation
Estimated market value
$364,600
$346,000 - $383,000
$2,198/mo
Price history
Price history
| Date | Event | Price |
|---|---|---|
| 7/23/2025 | Listed for sale | $365,000$250/sqft |
Source: | ||
Public tax history
Public tax history
Tax history is unavailable.BuyAbility℠ payment
Est. payment
$1,889/mo
Principal & interest
$1725
Property taxes
$164
Climate risks
Neighborhood: 22842
Nearby schools
GreatSchools rating
- 6/10Sussex Central Elementary SchoolGrades: PK-5Distance: 9.1 mi
- 3/10Sussex Central Middle SchoolGrades: 6-8Distance: 9.3 mi
- 4/10Sussex Central High SchoolGrades: 9-12Distance: 9.3 mi
Schools provided by the listing agent
- Elementary: Sussex Central
- Middle: Sussex Central
- High: Sussex Central
Source: CVRMLS. This data may not be complete. We recommend contacting the local school district to confirm school assignments for this home.
