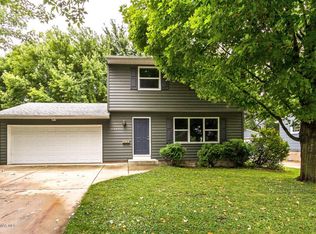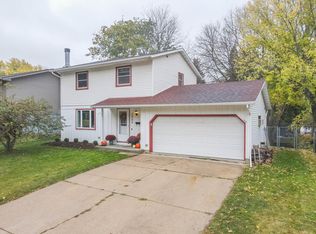Closed
$187,500
2418 19th St NW, Rochester, MN 55901
3beds
1,976sqft
Single Family Residence
Built in 1971
7,405.2 Square Feet Lot
$251,700 Zestimate®
$95/sqft
$1,805 Estimated rent
Home value
$251,700
$229,000 - $274,000
$1,805/mo
Zestimate® history
Loading...
Owner options
Explore your selling options
What's special
Hard to find fixer! Great opportunity to build equity. Home needs TLC but has "good bones" and is ready for your finishing touches! Features 3 bedrooms on the main floor, plus one unfinished bedroom in the basement. You'll appreciate the large sized rooms and ample storage space throughout. Patio doors open to deck and backyard that is partially fenced. Convenient location close to health club, schools, shopping, and busline.
Zillow last checked: 8 hours ago
Listing updated: May 06, 2025 at 05:59pm
Listed by:
James Bradley 507-251-5251,
EXIT Realty Refined
Bought with:
Zachary Thaler
Coldwell Banker Realty
Source: NorthstarMLS as distributed by MLS GRID,MLS#: 6346962
Facts & features
Interior
Bedrooms & bathrooms
- Bedrooms: 3
- Bathrooms: 2
- Full bathrooms: 1
- 3/4 bathrooms: 1
Bedroom 1
- Level: Main
- Area: 135.81 Square Feet
- Dimensions: 10'3 x 13'3
Bedroom 2
- Level: Main
- Area: 87.6 Square Feet
- Dimensions: 9'11 x 8'10
Bedroom 3
- Level: Main
- Area: 107.74 Square Feet
- Dimensions: 8'11 x 12'1
Bathroom
- Level: Main
Bathroom
- Level: Lower
Dining room
- Level: Main
- Area: 71.69 Square Feet
- Dimensions: 9'3 x 7'9
Family room
- Level: Lower
- Area: 249.54 Square Feet
- Dimensions: 18'10 x 13'3
Kitchen
- Level: Main
- Area: 78.02 Square Feet
- Dimensions: 8'9 x 8'11
Living room
- Level: Main
- Area: 151.91 Square Feet
- Dimensions: 14'7 x 10'5
Other
- Level: Lower
- Area: 140.65 Square Feet
- Dimensions: 10'9 x 13'1
Storage
- Level: Lower
- Area: 125.61 Square Feet
- Dimensions: 11'4 x 11'1
Utility room
- Level: Lower
- Area: 148.89 Square Feet
- Dimensions: 11'2 x 13'4
Heating
- Dual
Cooling
- Central Air
Features
- Basement: Block,Egress Window(s),Partially Finished,Storage Space
- Has fireplace: No
Interior area
- Total structure area: 1,976
- Total interior livable area: 1,976 sqft
- Finished area above ground: 988
- Finished area below ground: 25
Property
Parking
- Total spaces: 1
- Parking features: Detached
- Garage spaces: 1
Accessibility
- Accessibility features: None
Features
- Levels: Multi/Split
- Patio & porch: Deck
- Fencing: Partial
Lot
- Size: 7,405 sqft
- Dimensions: 60 x 236
- Features: Near Public Transit, Irregular Lot, Wooded
Details
- Foundation area: 988
- Parcel number: 742732022575
- Zoning description: Residential-Single Family
Construction
Type & style
- Home type: SingleFamily
- Property subtype: Single Family Residence
Materials
- Metal Siding
- Roof: Asphalt
Condition
- Age of Property: 54
- New construction: No
- Year built: 1971
Utilities & green energy
- Electric: Fuses, Power Company: Rochester Public Utilities
- Gas: Natural Gas
- Sewer: City Sewer/Connected
- Water: City Water/Connected
Community & neighborhood
Location
- Region: Rochester
- Subdivision: Sunset Terrace 5th Add
HOA & financial
HOA
- Has HOA: No
Other
Other facts
- Road surface type: Paved
Price history
| Date | Event | Price |
|---|---|---|
| 8/11/2025 | Listing removed | $2,200$1/sqft |
Source: Zillow Rentals Report a problem | ||
| 7/3/2025 | Price change | $2,200-8.3%$1/sqft |
Source: Zillow Rentals Report a problem | ||
| 5/2/2025 | Listed for rent | $2,400+14.3%$1/sqft |
Source: Zillow Rentals Report a problem | ||
| 7/7/2023 | Listing removed | $2,100$1/sqft |
Source: Zillow Rentals Report a problem | ||
| 6/14/2023 | Listed for rent | $2,100$1/sqft |
Source: Zillow Rentals Report a problem | ||
Public tax history
| Year | Property taxes | Tax assessment |
|---|---|---|
| 2024 | $2,952 | $255,700 +10.1% |
| 2023 | -- | $232,200 +3% |
| 2022 | $2,576 +7.3% | $225,500 +22.1% |
Find assessor info on the county website
Neighborhood: 55901
Nearby schools
GreatSchools rating
- 5/10Sunset Terrace Elementary SchoolGrades: PK-5Distance: 0.3 mi
- 5/10John Marshall Senior High SchoolGrades: 8-12Distance: 0.9 mi
- 5/10John Adams Middle SchoolGrades: 6-8Distance: 1.1 mi
Get a cash offer in 3 minutes
Find out how much your home could sell for in as little as 3 minutes with a no-obligation cash offer.
Estimated market value
$251,700
Get a cash offer in 3 minutes
Find out how much your home could sell for in as little as 3 minutes with a no-obligation cash offer.
Estimated market value
$251,700

