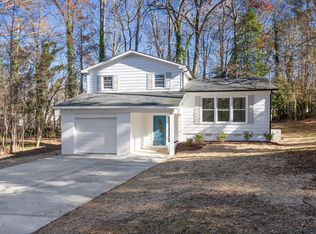Lovely 3Bd, 3.5Ba home w/ NO HOA in Raleigh! An entertainer's DREAM, spacious living areas are open to the kitchen, featuring a large island w/ seating. Large double doors lead out to the deck, perfect for a backyard bbq & games. Spacious master & spa-like en-suite with jacuzzi tub and walk-in shower! Split bedrooms with Jack & Jill bathroom w/ 2 sep. toilets. Office features sound insulated walls. Finished upstairs w/ finished bathroom. Personalize the large stg/flex space to your needs! PRIME location!
This property is off market, which means it's not currently listed for sale or rent on Zillow. This may be different from what's available on other websites or public sources.
