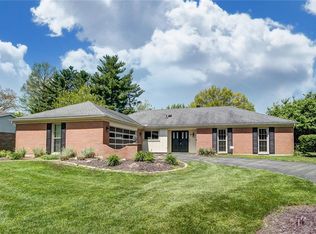Sold for $355,000
$355,000
2418 E Rahn Rd, Dayton, OH 45440
3beds
2,277sqft
Single Family Residence
Built in 1964
0.32 Acres Lot
$360,300 Zestimate®
$156/sqft
$2,253 Estimated rent
Home value
$360,300
$331,000 - $393,000
$2,253/mo
Zestimate® history
Loading...
Owner options
Explore your selling options
What's special
Newly remodeled, modern and energy efficient ranch style home is conveniently located to ample shopping on a quiet boulevard street. This open floor plan home boasts 3 bedroom (possibly 4) with a 2 car attached and a one car detached garage, Gas fireplace, Florida Room, patio and privacy fence. Inside you will find many updates such as: New kitchen cabinets and butcher block countertops, newly remodeled bath, new wood grain LVT flooring and freshly painted throughout, water heater (2023), Vinyl Windows (2017), garage door opener and springs (2022). The home also features hydronic radiant floor heating that is very nicely maintained and efficient as well as Central AC. The 4th bedroom was converted into a large walk in closet off the master bedroom and can easily be converted back.
Zillow last checked: 8 hours ago
Listing updated: July 14, 2025 at 01:08pm
Listed by:
Eric Bonn (937)434-7600,
Coldwell Banker Heritage
Bought with:
Karen S Powell, 0000244949
Coldwell Banker Heritage
Source: DABR MLS,MLS#: 934518 Originating MLS: Dayton Area Board of REALTORS
Originating MLS: Dayton Area Board of REALTORS
Facts & features
Interior
Bedrooms & bathrooms
- Bedrooms: 3
- Bathrooms: 2
- Full bathrooms: 2
- Main level bathrooms: 2
Bedroom
- Level: Main
- Dimensions: 15 x 11
Bedroom
- Level: Main
- Dimensions: 12 x 10
Bedroom
- Level: Main
- Dimensions: 12 x 10
Bonus room
- Level: Main
- Dimensions: 12 x 9
Breakfast room nook
- Level: Main
- Dimensions: 10 x 8
Dining room
- Level: Main
- Dimensions: 10 x 8
Entry foyer
- Level: Main
- Dimensions: 5 x 4
Family room
- Level: Main
- Dimensions: 15 x 13
Florida room
- Level: Main
- Dimensions: 15 x 13
Kitchen
- Level: Main
- Dimensions: 15 x 7
Laundry
- Level: Main
- Dimensions: 8 x 5
Living room
- Level: Main
- Dimensions: 15 x 14
Heating
- Natural Gas, Radiant
Cooling
- Central Air
Appliances
- Included: Cooktop, Dishwasher, Disposal, Microwave, Refrigerator, Gas Water Heater
Features
- Butcher Block Counters, Ceiling Fan(s), Kitchen/Family Room Combo, Remodeled, Walk-In Closet(s)
- Windows: Double Pane Windows, Vinyl
- Has fireplace: Yes
- Fireplace features: Gas, Glass Doors
Interior area
- Total structure area: 2,277
- Total interior livable area: 2,277 sqft
Property
Parking
- Total spaces: 3
- Parking features: Attached, Detached, Garage, Storage
- Attached garage spaces: 3
Features
- Levels: One
- Stories: 1
- Patio & porch: Patio
- Exterior features: Fence, Patio, Storage
Lot
- Size: 0.32 Acres
- Dimensions: 93 x 152
Details
- Additional structures: Shed(s)
- Parcel number: N64029070013
- Zoning: Residential
- Zoning description: Residential
Construction
Type & style
- Home type: SingleFamily
- Property subtype: Single Family Residence
Materials
- Brick, Frame
- Foundation: Slab
Condition
- Year built: 1964
Utilities & green energy
- Electric: 220 Volts in Garage
- Water: Public
- Utilities for property: Natural Gas Available, Sewer Available, Water Available
Community & neighborhood
Security
- Security features: Smoke Detector(s)
Location
- Region: Dayton
- Subdivision: Oak Creek
Other
Other facts
- Available date: 05/19/2025
- Listing terms: Conventional,FHA
- Ownership: Agent Owned
Price history
| Date | Event | Price |
|---|---|---|
| 7/8/2025 | Sold | $355,000-2.1%$156/sqft |
Source: | ||
| 6/13/2025 | Pending sale | $362,500$159/sqft |
Source: | ||
| 5/27/2025 | Price change | $362,500-3.3%$159/sqft |
Source: | ||
| 5/19/2025 | Listed for sale | $374,900+17.2%$165/sqft |
Source: | ||
| 2/22/2024 | Sold | $320,000-1.5%$141/sqft |
Source: | ||
Public tax history
| Year | Property taxes | Tax assessment |
|---|---|---|
| 2024 | $7,980 +57.9% | $81,510 |
| 2023 | $5,053 +2.7% | $81,510 +29.8% |
| 2022 | $4,920 +8.1% | $62,780 |
Find assessor info on the county website
Neighborhood: 45440
Nearby schools
GreatSchools rating
- 6/10J F Kennedy Elementary SchoolGrades: PK-5Distance: 0.6 mi
- 6/10Kettering Middle SchoolGrades: 6-8Distance: 1.8 mi
- 7/10Kettering Fairmont High SchoolGrades: 9-12Distance: 3.1 mi
Schools provided by the listing agent
- District: Kettering
Source: DABR MLS. This data may not be complete. We recommend contacting the local school district to confirm school assignments for this home.
Get pre-qualified for a loan
At Zillow Home Loans, we can pre-qualify you in as little as 5 minutes with no impact to your credit score.An equal housing lender. NMLS #10287.
Sell with ease on Zillow
Get a Zillow Showcase℠ listing at no additional cost and you could sell for —faster.
$360,300
2% more+$7,206
With Zillow Showcase(estimated)$367,506
