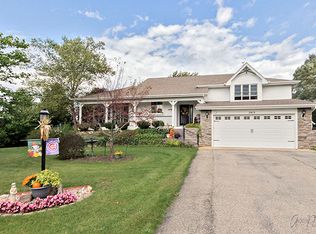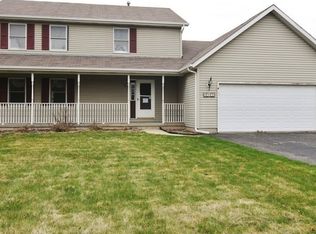Closed
$401,000
2418 Fox Bluff Ln, Spring Grove, IL 60081
5beds
2,457sqft
Single Family Residence
Built in 2000
1 Acres Lot
$405,500 Zestimate®
$163/sqft
$3,678 Estimated rent
Home value
$405,500
$373,000 - $442,000
$3,678/mo
Zestimate® history
Loading...
Owner options
Explore your selling options
What's special
Welcome to this 5-bedroom, 3 full bathroom home, nestled on a beautiful 1-acre lot that offers both space and serenity. Old-timey wrap around front porch welcomes you in. Designed for both comfort and entertaining, this home boasts a magnificent kitchen, featuring elegant countertops, massive island and counters galore that will be the hub of entertaining. The generously sized bedrooms provide ample space for family, guests, or even a home office. Bedroom 5 on main floor has separate entrance and is right next to a full bath with jetted tub. Above the garage space is currently a workout area, but the possibilities are endless of what the space could be.While this home already shines with incredible features, it also presents a fantastic opportunity for personal touches and finishing details to truly make it your own. A little elbow grease will make this home shine. Lots of good going on i.e. Kitchen, newer roof, but other areas will benefit from attention. Outside, the expansive 1-acre lot provides endless possibilities-whether you dream of creating a lush garden, adding outdoor entertainment areas, or simply enjoying the peace and privacy of your own retreat.Located in a desirable area with easy access to local amenities, this home offers a rare combination of space, style, and potential. Seller prefers to sell AS-IS
Zillow last checked: 8 hours ago
Listing updated: May 06, 2025 at 04:47pm
Listing courtesy of:
Toni Wardanian 773-517-6248,
RE/MAX Plaza
Bought with:
Catherine Peterie
HomeSmart Connect LLC
Source: MRED as distributed by MLS GRID,MLS#: 12307283
Facts & features
Interior
Bedrooms & bathrooms
- Bedrooms: 5
- Bathrooms: 3
- Full bathrooms: 3
Primary bedroom
- Features: Flooring (Carpet), Bathroom (Full)
- Level: Second
- Area: 224 Square Feet
- Dimensions: 16X14
Bedroom 2
- Features: Flooring (Carpet)
- Level: Second
- Area: 168 Square Feet
- Dimensions: 14X12
Bedroom 3
- Features: Flooring (Carpet)
- Level: Second
- Area: 144 Square Feet
- Dimensions: 12X12
Bedroom 4
- Features: Flooring (Carpet)
- Level: Second
- Area: 144 Square Feet
- Dimensions: 12X12
Bedroom 5
- Level: Main
- Area: 196 Square Feet
- Dimensions: 14X14
Dining room
- Features: Flooring (Carpet)
- Level: Main
- Area: 144 Square Feet
- Dimensions: 12X12
Exercise room
- Level: Second
- Area: 288 Square Feet
- Dimensions: 16X18
Kitchen
- Features: Kitchen (Eating Area-Breakfast Bar, Eating Area-Table Space, Island), Flooring (Vinyl)
- Level: Main
- Area: 576 Square Feet
- Dimensions: 24X24
Laundry
- Level: Main
- Area: 50 Square Feet
- Dimensions: 10X5
Living room
- Features: Flooring (Carpet)
- Level: Main
- Area: 224 Square Feet
- Dimensions: 14X16
Heating
- Natural Gas, Forced Air
Cooling
- None
Appliances
- Included: Range, Microwave, Dishwasher, Refrigerator, Bar Fridge
Features
- Basement: Unfinished,Full
Interior area
- Total structure area: 0
- Total interior livable area: 2,457 sqft
Property
Parking
- Total spaces: 2
- Parking features: Asphalt, Garage Door Opener, On Site, Garage Owned, Attached, Garage
- Attached garage spaces: 2
- Has uncovered spaces: Yes
Accessibility
- Accessibility features: No Disability Access
Features
- Stories: 2
- Patio & porch: Deck
Lot
- Size: 1.00 Acres
- Dimensions: 150 X 291
Details
- Parcel number: 0412401003
- Special conditions: None
Construction
Type & style
- Home type: SingleFamily
- Architectural style: Colonial
- Property subtype: Single Family Residence
Materials
- Vinyl Siding
- Foundation: Concrete Perimeter
- Roof: Asphalt
Condition
- New construction: No
- Year built: 2000
Utilities & green energy
- Sewer: Septic Tank
- Water: Well
Community & neighborhood
Location
- Region: Spring Grove
Other
Other facts
- Listing terms: Conventional
- Ownership: Fee Simple
Price history
| Date | Event | Price |
|---|---|---|
| 5/6/2025 | Sold | $401,000-5.6%$163/sqft |
Source: | ||
| 4/7/2025 | Contingent | $425,000$173/sqft |
Source: | ||
| 3/10/2025 | Listed for sale | $425,000+87.2%$173/sqft |
Source: | ||
| 11/28/2018 | Listing removed | $227,037+8.9%$92/sqft |
Source: Auction.com Report a problem | ||
| 8/31/2018 | Listed for sale | -- |
Source: Auction.com Report a problem | ||
Public tax history
| Year | Property taxes | Tax assessment |
|---|---|---|
| 2024 | $8,788 +3% | $122,905 +9.4% |
| 2023 | $8,534 +3.5% | $112,355 +11.1% |
| 2022 | $8,243 +6.5% | $101,166 +7.2% |
Find assessor info on the county website
Neighborhood: 60081
Nearby schools
GreatSchools rating
- 6/10Richmond Grade SchoolGrades: PK-5Distance: 3.5 mi
- 6/10Nippersink Middle SchoolGrades: 6-8Distance: 3.1 mi
- 8/10Richmond-Burton High SchoolGrades: 9-12Distance: 3.9 mi
Schools provided by the listing agent
- Elementary: Spring Grove Elementary School
- Middle: Nippersink Middle School
- High: Richmond-Burton Community High S
- District: 2
Source: MRED as distributed by MLS GRID. This data may not be complete. We recommend contacting the local school district to confirm school assignments for this home.
Get a cash offer in 3 minutes
Find out how much your home could sell for in as little as 3 minutes with a no-obligation cash offer.
Estimated market value$405,500
Get a cash offer in 3 minutes
Find out how much your home could sell for in as little as 3 minutes with a no-obligation cash offer.
Estimated market value
$405,500

