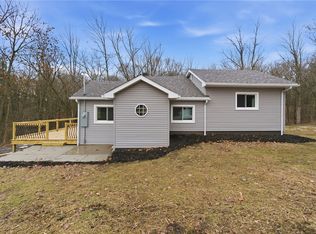Sold for $165,000
$165,000
2418 Graceland Rd, New Castle, PA 16105
2beds
1,625sqft
Single Family Residence
Built in 1942
0.85 Acres Lot
$172,500 Zestimate®
$102/sqft
$1,195 Estimated rent
Home value
$172,500
Estimated sales range
Not available
$1,195/mo
Zestimate® history
Loading...
Owner options
Explore your selling options
What's special
Nestled on nearly an acre of serene property in Neshannock, this home offers a peaceful retreat with thoughtful updates. New laminate flooring flows throughout, enhancing a fresh & modern feel. The inviting living room features real red oak trim, crown molding & ample windows that allow natural light to pour in. A bay kitchen window beautifully frames your blossoming magnolia tree, adding to the already-charming kitchen. A light & bright sunroom offers panoramic views creating a quiet refuge. The newly-finished basement is an ideal hang-out spot. It has been professionally waterproofed & comes with a lifetime warranty. Outside, the home boasts a spacious patio area. It's the ideal private exterior space for relaxing or entertaining! The oversized 3-car garage is equipped with electric & 220 service. Above the garage, a bonus space offers potential for a studio apartment, home office or creative space! With its combination of charm, updates & versatility - this home is a must-see.
Zillow last checked: 8 hours ago
Listing updated: July 31, 2025 at 10:57am
Listed by:
Katina Boetger-Hunter 724-776-2900,
COLDWELL BANKER REALTY
Bought with:
Ronald Kirkwood, AB069285
KELLER WILLIAMS REALTY
Source: WPMLS,MLS#: 1702238 Originating MLS: West Penn Multi-List
Originating MLS: West Penn Multi-List
Facts & features
Interior
Bedrooms & bathrooms
- Bedrooms: 2
- Bathrooms: 2
- Full bathrooms: 1
- 1/2 bathrooms: 1
Primary bedroom
- Level: Main
- Dimensions: 12x11
Bedroom 2
- Level: Main
- Dimensions: 10x9
Bonus room
- Level: Main
- Dimensions: 18x7
Family room
- Level: Lower
- Dimensions: 16x22
Kitchen
- Level: Main
- Dimensions: 13x9
Laundry
- Level: Lower
- Dimensions: 15x11
Living room
- Level: Main
- Dimensions: 18x11
Heating
- Electric, Forced Air
Cooling
- Central Air
Appliances
- Included: Some Electric Appliances, Dryer, Dishwasher, Microwave, Refrigerator, Stove, Washer
Features
- Flooring: Carpet, Laminate, Tile
- Basement: Full,Finished,Walk-Out Access
- Number of fireplaces: 1
- Fireplace features: Wood Burning
Interior area
- Total structure area: 1,625
- Total interior livable area: 1,625 sqft
Property
Parking
- Total spaces: 3
- Parking features: Detached, Garage, Garage Door Opener
- Has garage: Yes
Features
- Levels: One
- Stories: 1
- Pool features: None
Lot
- Size: 0.85 Acres
- Dimensions: 45 x 68 x 274 x 76 x 264
Details
- Parcel number: 25355400
Construction
Type & style
- Home type: SingleFamily
- Architectural style: Other,Ranch
- Property subtype: Single Family Residence
Materials
- Aluminum Siding
- Roof: Composition
Condition
- Resale
- Year built: 1942
Details
- Warranty included: Yes
Utilities & green energy
- Sewer: Septic Tank
- Water: Well
Community & neighborhood
Location
- Region: New Castle
Price history
| Date | Event | Price |
|---|---|---|
| 7/31/2025 | Sold | $165,000-5.7%$102/sqft |
Source: | ||
| 7/21/2025 | Pending sale | $175,000$108/sqft |
Source: | ||
| 7/10/2025 | Contingent | $175,000$108/sqft |
Source: | ||
| 7/7/2025 | Listed for sale | $175,000$108/sqft |
Source: | ||
| 7/2/2025 | Contingent | $175,000$108/sqft |
Source: | ||
Public tax history
| Year | Property taxes | Tax assessment |
|---|---|---|
| 2023 | $2,305 +3.8% | $77,000 |
| 2022 | $2,222 +247.3% | $77,000 |
| 2021 | $640 -67.4% | $77,000 +0.4% |
Find assessor info on the county website
Neighborhood: 16105
Nearby schools
GreatSchools rating
- 7/10Neshannock Memorial El SchoolGrades: K-6Distance: 3 mi
- 7/10Neshannock Junior-Senior High SchoolGrades: 7-12Distance: 2.9 mi
Schools provided by the listing agent
- District: Neshannock Twp
Source: WPMLS. This data may not be complete. We recommend contacting the local school district to confirm school assignments for this home.
Get pre-qualified for a loan
At Zillow Home Loans, we can pre-qualify you in as little as 5 minutes with no impact to your credit score.An equal housing lender. NMLS #10287.
