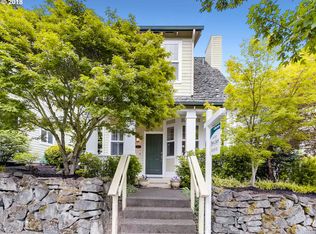Sold
$460,000
2418 NW Miller Rd, Portland, OR 97229
2beds
1,415sqft
Residential, Condominium
Built in 2002
-- sqft lot
$454,300 Zestimate®
$325/sqft
$2,454 Estimated rent
Home value
$454,300
$422,000 - $491,000
$2,454/mo
Zestimate® history
Loading...
Owner options
Explore your selling options
What's special
Beautifully maintained Craftsman style detached condo nestled in the heart of Forest Heights. 2 bedrooms, 1.5 bathrooms. This inviting home boasts hardwood floors throughout the main level, creating a warm and cozy atmosphere. The spacious living area is complemented by a gas fireplace and built-in cabinetry, while the high ceilings add a touch of elegance. The kitchen features top-of-the-line KitchenAid appliances, perfect for culinary enthusiasts. Additionally, the main floor includes a convenient laundry area and a half bath. Step outside to a private, fenced patio off the dining area, ideal for relaxing or entertaining. Enjoy a peaceful covered front porch, offering a perfect spot to watch the world go by. Upstairs, you'll find two bedrooms, including a large primary suite with vaulted ceiling, a walk-in closet and a hidden bonus area, perfect for extra storage, hobbies or a home office. Built-in office nook at the top of stairs adds to convenient use of space. Strong HOA. Newer roof for peace of mind (2019). Oversized 2 car garage with level driveway. Just steps away from a neighborhood coffee shop, school, and park within the community. Easy access to downtown Portland, Nike, Intel, and Cedar Hills shopping, this home provides the perfect blend of comfort, style, and location.
Zillow last checked: 8 hours ago
Listing updated: March 07, 2025 at 07:29am
Listed by:
Bill Gaffney 503-622-8202,
Change Realty, LLC
Bought with:
Zachary Eaton, 201206055
Keller Williams Realty Professionals
Source: RMLS (OR),MLS#: 24635052
Facts & features
Interior
Bedrooms & bathrooms
- Bedrooms: 2
- Bathrooms: 2
- Full bathrooms: 1
- Partial bathrooms: 1
- Main level bathrooms: 1
Primary bedroom
- Level: Upper
Bedroom 2
- Level: Upper
Dining room
- Level: Main
Kitchen
- Level: Main
Living room
- Features: Fireplace, Hardwood Floors
- Level: Main
Heating
- Forced Air, Fireplace(s)
Cooling
- Central Air
Appliances
- Included: Dishwasher, Free-Standing Gas Range, Free-Standing Refrigerator, Microwave, Gas Water Heater
Features
- Granite
- Flooring: Hardwood
- Windows: Double Pane Windows
- Basement: Crawl Space
- Number of fireplaces: 1
- Fireplace features: Gas
Interior area
- Total structure area: 1,415
- Total interior livable area: 1,415 sqft
Property
Parking
- Total spaces: 2
- Parking features: Attached
- Attached garage spaces: 2
Features
- Levels: Two
- Stories: 2
- Patio & porch: Patio
- Fencing: Fenced
Details
- Parcel number: R524115
Construction
Type & style
- Home type: Condo
- Architectural style: Craftsman
- Property subtype: Residential, Condominium
Materials
- Cement Siding
- Roof: Composition
Condition
- Resale
- New construction: No
- Year built: 2002
Utilities & green energy
- Gas: Gas
- Sewer: Public Sewer
- Water: Public
Community & neighborhood
Location
- Region: Portland
HOA & financial
HOA
- Has HOA: Yes
- HOA fee: $391 monthly
- Amenities included: All Landscaping, Commons, Exterior Maintenance, Front Yard Landscaping, Maintenance Grounds, Management, Snow Removal
- Second HOA fee: $400 semi-annually
Other
Other facts
- Listing terms: Cash,Conventional,VA Loan
Price history
| Date | Event | Price |
|---|---|---|
| 3/7/2025 | Sold | $460,000-2.1%$325/sqft |
Source: | ||
| 2/15/2025 | Pending sale | $469,900$332/sqft |
Source: | ||
| 1/30/2025 | Price change | $469,900-2.1%$332/sqft |
Source: | ||
| 1/11/2025 | Price change | $480,000-1%$339/sqft |
Source: | ||
| 12/31/2024 | Price change | $485,000-1%$343/sqft |
Source: | ||
Public tax history
Tax history is unavailable.
Neighborhood: Northwest Heights
Nearby schools
GreatSchools rating
- 9/10Forest Park Elementary SchoolGrades: K-5Distance: 0.2 mi
- 5/10West Sylvan Middle SchoolGrades: 6-8Distance: 2.7 mi
- 8/10Lincoln High SchoolGrades: 9-12Distance: 4.6 mi
Schools provided by the listing agent
- Elementary: Forest Park
- Middle: West Sylvan
- High: Lincoln
Source: RMLS (OR). This data may not be complete. We recommend contacting the local school district to confirm school assignments for this home.
Get a cash offer in 3 minutes
Find out how much your home could sell for in as little as 3 minutes with a no-obligation cash offer.
Estimated market value
$454,300
Get a cash offer in 3 minutes
Find out how much your home could sell for in as little as 3 minutes with a no-obligation cash offer.
Estimated market value
$454,300
