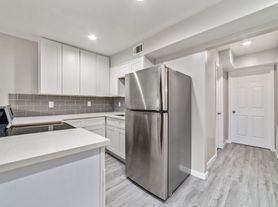Beautiful 3/3.5/2 Contemporary Home in the Heart of Houston. Home features with travertine floors in entry and bedroom on first floor. Hardwood floor throughout the second floor, kitchen is open to the living area. Large island with gas cooktop open to the living room. Great for entertaining friends and family. Primary bedroom, 2nd bedroom and laundry room in 3rd floor, Primary suite features large closet and double vanity with granite counter top, a jetted tub and separate shower. Washer/Dryer/Refrigerator included! Close vicinity to popular restaurants, shopping centers, Galleria Mall, River Oaks, and Med Center. Schedule your private tour today. This property will not last.
Copyright notice - Data provided by HAR.com 2022 - All information provided should be independently verified.
House for rent
$3,200/mo
Fees may apply
2418 Ralph St Unit B, Houston, TX 77006
3beds
2,130sqft
Price may not include required fees and charges. Learn more|
Singlefamily
Available now
No pets
Electric, ceiling fan
Electric dryer hookup laundry
2 Attached garage spaces parking
Natural gas
What's special
- 11 days |
- -- |
- -- |
Zillow last checked: 8 hours ago
Listing updated: February 26, 2026 at 08:52pm
Travel times
Looking to buy when your lease ends?
Consider a first-time homebuyer savings account designed to grow your down payment with up to a 6% match & a competitive APY.
Facts & features
Interior
Bedrooms & bathrooms
- Bedrooms: 3
- Bathrooms: 4
- Full bathrooms: 3
- 1/2 bathrooms: 1
Rooms
- Room types: Breakfast Nook
Heating
- Natural Gas
Cooling
- Electric, Ceiling Fan
Appliances
- Included: Dishwasher, Disposal, Dryer, Microwave, Oven, Refrigerator, Stove, Washer
- Laundry: Electric Dryer Hookup, Gas Dryer Hookup, In Unit, Washer Hookup
Features
- Ceiling Fan(s), Primary Bed - 3rd Floor, Walk-In Closet(s)
- Flooring: Tile, Wood
Interior area
- Total interior livable area: 2,130 sqft
Property
Parking
- Total spaces: 2
- Parking features: Attached, Covered
- Has attached garage: Yes
- Details: Contact manager
Features
- Stories: 3
- Patio & porch: Patio
- Exterior features: Architecture Style: Contemporary/Modern, Attached, Electric Dryer Hookup, Electric Gate, Flooring: Wood, Formal Dining, Formal Living, Full Size, Gas Dryer Hookup, Heating: Gas, Kitchen/Dining Combo, Patio Lot, Pets - No, Primary Bed - 3rd Floor, Walk-In Closet(s), Washer Hookup
Details
- Parcel number: 1261640010002
Construction
Type & style
- Home type: SingleFamily
- Property subtype: SingleFamily
Condition
- Year built: 2006
Community & HOA
Location
- Region: Houston
Financial & listing details
- Lease term: Long Term,12 Months
Price history
| Date | Event | Price |
|---|---|---|
| 1/5/2026 | Price change | $3,200-4.5%$2/sqft |
Source: | ||
| 9/9/2025 | Price change | $3,350+12.6%$2/sqft |
Source: | ||
| 11/19/2022 | Listed for rent | $2,975$1/sqft |
Source: Zillow Rental Network_1 #48443231 Report a problem | ||
| 11/15/2022 | Sold | -- |
Source: Agent Provided Report a problem | ||
| 10/15/2022 | Pending sale | $450,000$211/sqft |
Source: | ||
Neighborhood: Neartown - Montrose
Nearby schools
GreatSchools rating
- 7/10Wilson MontessoriGrades: PK-8Distance: 0.3 mi
- 7/10Lamar High SchoolGrades: 9-12Distance: 1.5 mi
- 9/10Lanier Middle SchoolGrades: 6-8Distance: 0.3 mi
