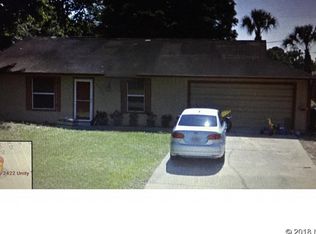Closed
$321,000
2418 Unity Tree Dr, Edgewater, FL 32141
3beds
1,537sqft
Single Family Residence, Residential
Built in 1998
10,018.8 Square Feet Lot
$-- Zestimate®
$209/sqft
$1,989 Estimated rent
Home value
Not available
Estimated sales range
Not available
$1,989/mo
Zestimate® history
Loading...
Owner options
Explore your selling options
What's special
Come see this lovely 3 bedroom 2 bath concrete block home with a 14 x 20 enclosed sun room. Large fenced in yard with a shed that has electric. A split floor plan with vaulted ceilings, inside laundry, easy to maintain landscaping, plenty of room to add a pool. The oversized 2 car garage has AC , recessed lighting and a freshly painted floor. Beautiful plank title in entry, living room , dining room and kitchen. Like new carpet in the 3 bedrooms. Large kitchen with lots of storage and granite counter tops. Custom Blinds. The AC is 2024, Water heater 2019 and roof is 4 years old. Quiet neighborhood less than 15 minutes to the beach . Close to fishing docks, shopping, This well cared for home is move in ready. A must see
Zillow last checked: 8 hours ago
Listing updated: September 09, 2025 at 09:07am
Listed by:
Brenda Mehring 386-689-0941,
Aiello Real Estate,
Mary Baker
Bought with:
Jeremy Reidenberg
Adams, Cameron & Co., Realtors
Source: DBAMLS,MLS#: 1211029
Facts & features
Interior
Bedrooms & bathrooms
- Bedrooms: 3
- Bathrooms: 2
- Full bathrooms: 2
Bedroom 1
- Level: Main
- Area: 168 Square Feet
- Dimensions: 12.00 x 14.00
Bedroom 2
- Level: Main
- Area: 132 Square Feet
- Dimensions: 12.00 x 11.00
Bedroom 3
- Level: Main
- Area: 132 Square Feet
- Dimensions: 12.00 x 11.00
Florida room
- Level: Main
- Area: 280 Square Feet
- Dimensions: 20.00 x 14.00
Kitchen
- Level: Main
- Area: 121 Square Feet
- Dimensions: 11.00 x 11.00
Living room
- Level: Main
- Area: 264 Square Feet
- Dimensions: 11.00 x 24.00
Heating
- Central, Other
Cooling
- Central Air, Other
Appliances
- Included: Microwave, Electric Water Heater, Electric Range, Dishwasher
- Laundry: Electric Dryer Hookup, Washer Hookup
Features
- Ceiling Fan(s), Open Floorplan, Pantry, Primary Bathroom - Shower No Tub, Split Bedrooms, Vaulted Ceiling(s)
- Flooring: Carpet, Tile, Other
Interior area
- Total structure area: 2,261
- Total interior livable area: 1,537 sqft
Property
Parking
- Total spaces: 2
- Parking features: Attached, Garage, Garage Door Opener
- Attached garage spaces: 2
Features
- Levels: One
- Stories: 1
- Fencing: Fenced
Lot
- Size: 10,018 sqft
- Dimensions: 80 x 125
Details
- Additional structures: Shed(s)
- Parcel number: 840201115700
Construction
Type & style
- Home type: SingleFamily
- Property subtype: Single Family Residence, Residential
Materials
- Block, Concrete, Stucco
- Foundation: Slab
Condition
- New construction: No
- Year built: 1998
Utilities & green energy
- Water: Public
- Utilities for property: Cable Connected, Electricity Connected, Sewer Connected, Water Connected
Community & neighborhood
Location
- Region: Edgewater
- Subdivision: Florida Shores
Other
Other facts
- Listing terms: Cash,Conventional,FHA,VA Loan
Price history
| Date | Event | Price |
|---|---|---|
| 9/8/2025 | Sold | $321,000-2.4%$209/sqft |
Source: | ||
| 8/18/2025 | Pending sale | $329,000$214/sqft |
Source: | ||
| 8/10/2025 | Price change | $329,000-2.9%$214/sqft |
Source: | ||
| 8/4/2025 | Pending sale | $339,000$221/sqft |
Source: | ||
| 5/21/2025 | Price change | $339,000-2.9%$221/sqft |
Source: | ||
Public tax history
| Year | Property taxes | Tax assessment |
|---|---|---|
| 2020 | $2,117 | $145,652 +8.7% |
| 2019 | $2,117 -21.3% | $133,948 +5.6% |
| 2018 | $2,691 +6.4% | $126,872 +11.9% |
Find assessor info on the county website
Neighborhood: 32141
Nearby schools
GreatSchools rating
- 8/10Edgewater Public SchoolGrades: PK-5Distance: 2.2 mi
- 4/10New Smyrna Beach Middle SchoolGrades: 6-8Distance: 3.5 mi
- 4/10New Smyrna Beach High SchoolGrades: 9-12Distance: 3.8 mi
Schools provided by the listing agent
- Elementary: Indian River
- Middle: New Smyrna Beach
- High: New Smyrna Beach
Source: DBAMLS. This data may not be complete. We recommend contacting the local school district to confirm school assignments for this home.

Get pre-qualified for a loan
At Zillow Home Loans, we can pre-qualify you in as little as 5 minutes with no impact to your credit score.An equal housing lender. NMLS #10287.
