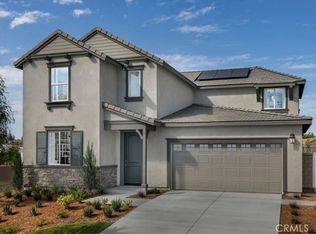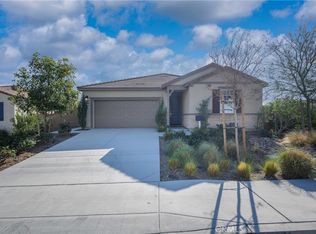Sold for $692,354
Listing Provided by:
Todd Myatt DRE #01395249 951-326-5001,
Century 21 Masters,
Karen Myatt DRE #01048979,
Century 21 Masters
Bought with: Omega Real Estate
$692,354
2418 Walker St, Rialto, CA 92377
4beds
2,590sqft
Single Family Residence
Built in 2024
6,930 Square Feet Lot
$731,000 Zestimate®
$267/sqft
$4,120 Estimated rent
Home value
$731,000
$658,000 - $811,000
$4,120/mo
Zestimate® history
Loading...
Owner options
Explore your selling options
What's special
Model Home! The Great Room, kitchen and dining room share an open floorplan on the first level of this two-story home, while a versatile bedroom situated off the entry offers additional space for overnight guests or a home office. Three more bedrooms surround a loft upstairs, including an expansive owner’s suite with a generous walk-in closet and a spa-inspired bathroom.
This home includes upgraded flooring and designer features, and a fully landscaped front and back yard.
Ridgewater is a collection of new single-family homes for sale at the River Ranch masterplan in Rialto, CA. Residents enjoy a recreation center with a pool, plus onsite parks and trails for outdoor enjoyment. Shopping at Renaissance Marketplace is just moments away, and the Shandin Hills Golf Club is close to the community. Easy access to I-210, I-215 and I-15 make commuting simple.
Zillow last checked: 8 hours ago
Listing updated: June 02, 2025 at 04:51pm
Listing Provided by:
Todd Myatt DRE #01395249 951-326-5001,
Century 21 Masters,
Karen Myatt DRE #01048979,
Century 21 Masters
Bought with:
Maisie Andrade, DRE #02108367
Omega Real Estate
Source: CRMLS,MLS#: SW25085895 Originating MLS: California Regional MLS
Originating MLS: California Regional MLS
Facts & features
Interior
Bedrooms & bathrooms
- Bedrooms: 4
- Bathrooms: 3
- Full bathrooms: 3
- Main level bathrooms: 1
- Main level bedrooms: 1
Bedroom
- Features: Bedroom on Main Level
Bathroom
- Features: Dual Sinks, Separate Shower, Tub Shower
Kitchen
- Features: Kitchen Island, Kitchen/Family Room Combo, Quartz Counters, Walk-In Pantry
Other
- Features: Walk-In Closet(s)
Pantry
- Features: Walk-In Pantry
Heating
- Central
Cooling
- Central Air
Appliances
- Included: Built-In Range, Double Oven, Dishwasher, Disposal, Microwave
- Laundry: Inside, Laundry Room, Upper Level
Features
- Breakfast Bar, Built-in Features, Separate/Formal Dining Room, Open Floorplan, Pantry, Quartz Counters, Recessed Lighting, Bedroom on Main Level, Loft, Walk-In Pantry, Walk-In Closet(s)
- Flooring: Carpet, Tile
- Has fireplace: No
- Fireplace features: None
- Common walls with other units/homes: No Common Walls
Interior area
- Total interior livable area: 2,590 sqft
Property
Parking
- Total spaces: 2
- Parking features: Direct Access, Driveway, Garage
- Attached garage spaces: 2
Features
- Levels: Two
- Stories: 2
- Entry location: 1
- Patio & porch: Concrete, Covered, Patio, Porch
- Pool features: In Ground, Association
- Has spa: Yes
- Spa features: Association, In Ground
- Fencing: Block,Vinyl,Wrought Iron
- Has view: Yes
- View description: Hills
Lot
- Size: 6,930 sqft
- Features: Back Yard, Drip Irrigation/Bubblers, Front Yard, Landscaped, Near Park, Sprinkler System
Details
- Parcel number: 0264793110000
- Special conditions: Standard
Construction
Type & style
- Home type: SingleFamily
- Property subtype: Single Family Residence
Materials
- Frame, Stucco
- Foundation: Slab
- Roof: Tile
Condition
- Turnkey
- New construction: No
- Year built: 2024
Details
- Builder model: 3
- Builder name: Lennar
Utilities & green energy
- Sewer: Public Sewer
- Water: Public
- Utilities for property: Cable Connected, Electricity Connected, Natural Gas Connected, Phone Connected, Sewer Connected, Underground Utilities, Water Connected
Green energy
- Energy generation: Solar
Community & neighborhood
Security
- Security features: Carbon Monoxide Detector(s), Smoke Detector(s)
Community
- Community features: Curbs, Dog Park, Gutter(s), Street Lights, Suburban, Sidewalks, Park
Location
- Region: Rialto
HOA & financial
HOA
- Has HOA: Yes
- HOA fee: $280 monthly
- Amenities included: Clubhouse, Dog Park, Outdoor Cooking Area, Barbecue, Picnic Area, Pickleball, Pool, Spa/Hot Tub
- Association name: River Ranch
- Association phone: 000-000-0000
Other
Other facts
- Listing terms: Cash,Conventional,FHA,VA Loan
Price history
| Date | Event | Price |
|---|---|---|
| 6/2/2025 | Sold | $692,354-5.3%$267/sqft |
Source: | ||
| 4/21/2025 | Pending sale | $731,289$282/sqft |
Source: | ||
| 4/18/2025 | Listed for sale | $731,289$282/sqft |
Source: | ||
Public tax history
| Year | Property taxes | Tax assessment |
|---|---|---|
| 2025 | $13,218 +2.7% | $739,174 +1.3% |
| 2024 | $12,872 +2.5% | $729,621 +11.8% |
| 2023 | $12,562 | $652,668 |
Find assessor info on the county website
Neighborhood: 92377
Nearby schools
GreatSchools rating
- 6/10Elizabeth T. Hughbanks Elementary SchoolGrades: K-5Distance: 0.7 mi
- 5/10Kolb Middle SchoolGrades: 6-8Distance: 1.1 mi
- 5/10Eisenhower Senior High SchoolGrades: 9-12Distance: 1.7 mi
Get a cash offer in 3 minutes
Find out how much your home could sell for in as little as 3 minutes with a no-obligation cash offer.
Estimated market value$731,000
Get a cash offer in 3 minutes
Find out how much your home could sell for in as little as 3 minutes with a no-obligation cash offer.
Estimated market value
$731,000

