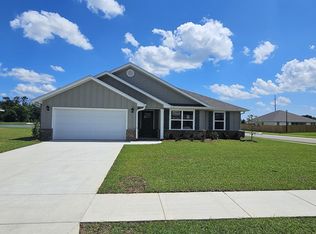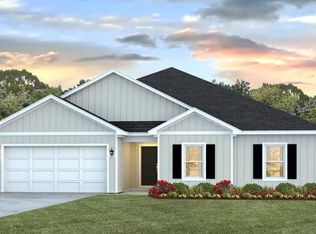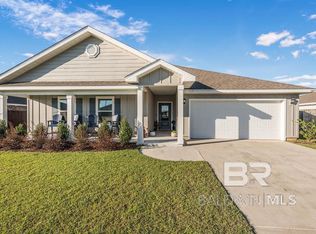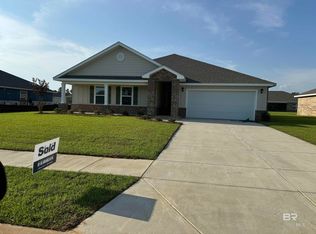Closed
$299,900
24183 Ringneck Loop, Elberta, AL 36530
4beds
1,915sqft
Residential
Built in 2024
9,374.11 Square Feet Lot
$323,200 Zestimate®
$157/sqft
$2,296 Estimated rent
Home value
$323,200
$307,000 - $339,000
$2,296/mo
Zestimate® history
Loading...
Owner options
Explore your selling options
What's special
Welcome the BOOTH floor plan. 4 bedroom 2 bath. Open the front door to a nice foyer. Nice spacious main owners suite. Large living room with open kitchen and dining area. Island in the kitchen with the sink. The main bath has double sinks, soaker tub, and separate shower and a walk-in closet. This is a great family home. * This home is being built to Gold FORTIFIED HomeTM certification, which may save the buyer on their homeowner’s insurance. (See Sales Representative for details.) **This home features our Home is Connected (SM) Smart Home Technology, which includes control panel, doorbell, smartcode lock, two smart light switches, and thermostat, all controlled by one app. (See Sales Representative for complete details on these smart home features.)***HOME UNDER CONSTRUCTION.FRONT PICTURE FOR MARKETING ONLY, and not necessarily of subject property, including interior and exterior colors, options, and finishes. Buyer to verify all information during due diligence.
Zillow last checked: 8 hours ago
Listing updated: October 25, 2024 at 08:36am
Listed by:
David Wiggins 251-533-5188,
DHI Realty of Alabama, LLC
Bought with:
Liz Rios
Keller Williams AGC Realty-Da
Source: Baldwin Realtors,MLS#: 366179
Facts & features
Interior
Bedrooms & bathrooms
- Bedrooms: 4
- Bathrooms: 2
- Full bathrooms: 2
- Main level bedrooms: 4
Primary bedroom
- Features: Walk-In Closet(s)
- Level: Main
- Area: 208
- Dimensions: 13 x 16
Bedroom 2
- Level: Main
- Area: 132
- Dimensions: 11 x 12
Bedroom 3
- Level: Main
- Area: 121
- Dimensions: 11 x 11
Bedroom 4
- Level: Main
- Area: 150
- Dimensions: 10 x 15
Primary bathroom
- Features: Double Vanity, Soaking Tub, Separate Shower, Private Water Closet
Dining room
- Level: Main
- Area: 100
- Dimensions: 10 x 10
Family room
- Level: Main
- Length: 0
Kitchen
- Level: Main
- Area: 143
- Dimensions: 11 x 13
Living room
- Level: Main
- Area: 360
- Dimensions: 15 x 24
Heating
- Heat Pump
Cooling
- Electric
Appliances
- Included: Disposal, Microwave, Electric Range
Features
- Split Bedroom Plan
- Flooring: Vinyl
- Has basement: No
- Has fireplace: No
Interior area
- Total structure area: 1,915
- Total interior livable area: 1,915 sqft
Property
Parking
- Total spaces: 2
- Parking features: Attached, Garage, Garage Door Opener
- Has attached garage: Yes
- Covered spaces: 2
Features
- Levels: One
- Stories: 1
- Patio & porch: Rear Porch
- Fencing: Partial
- Has view: Yes
- View description: Northern View
- Waterfront features: No Waterfront
Lot
- Size: 9,374 sqft
- Dimensions: 75 x 125
- Features: Less than 1 acre
Details
- Parcel number: 055309300000020.210
Construction
Type & style
- Home type: SingleFamily
- Architectural style: Craftsman
- Property subtype: Residential
Materials
- Vinyl Siding, Frame, Fortified-Gold
- Foundation: Slab
- Roof: Dimensional
Condition
- New Construction
- New construction: Yes
- Year built: 2024
Utilities & green energy
- Sewer: Baldwin Co Sewer Service
- Utilities for property: Underground Utilities, Riviera Utilities, Electricity Connected
Community & neighborhood
Security
- Security features: Smoke Detector(s)
Location
- Region: Elberta
- Subdivision: Pheasant Run
HOA & financial
HOA
- Has HOA: Yes
- HOA fee: $486 annually
- Services included: Association Management, Insurance, Maintenance Grounds
Other
Other facts
- Price range: $299.9K - $299.9K
- Listing terms: Other
- Ownership: Whole/Full
Price history
| Date | Event | Price |
|---|---|---|
| 11/28/2025 | Listing removed | $329,900$172/sqft |
Source: | ||
| 8/26/2025 | Price change | $329,900-1.5%$172/sqft |
Source: | ||
| 6/13/2025 | Price change | $335,000-2.9%$175/sqft |
Source: | ||
| 5/30/2025 | Listed for sale | $345,000$180/sqft |
Source: | ||
| 4/9/2025 | Listing removed | $345,000$180/sqft |
Source: | ||
Public tax history
| Year | Property taxes | Tax assessment |
|---|---|---|
| 2025 | $1,047 +293.8% | $31,740 +293.8% |
| 2024 | $266 | $8,060 |
Find assessor info on the county website
Neighborhood: 36530
Nearby schools
GreatSchools rating
- 6/10Elberta Elementary SchoolGrades: PK-6Distance: 1.7 mi
- 6/10Elberta Middle SchoolGrades: 7-8Distance: 1.1 mi
- 9/10Elberta Middle SchoolGrades: 9-12Distance: 1.1 mi
Schools provided by the listing agent
- Elementary: Elberta Elementary
- Middle: Elberta Middle
- High: Elberta High School
Source: Baldwin Realtors. This data may not be complete. We recommend contacting the local school district to confirm school assignments for this home.
Get pre-qualified for a loan
At Zillow Home Loans, we can pre-qualify you in as little as 5 minutes with no impact to your credit score.An equal housing lender. NMLS #10287.
Sell with ease on Zillow
Get a Zillow Showcase℠ listing at no additional cost and you could sell for —faster.
$323,200
2% more+$6,464
With Zillow Showcase(estimated)$329,664



