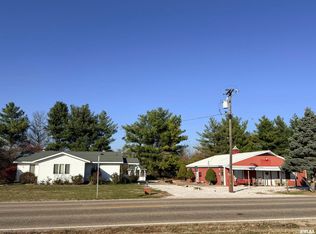Unique property! House was built in 1992. Every space was utilized in this 2 bed, 1 bath. Lots of custom built-ins. Kitchen Cabinets were custom built on the property. Living room and Dining room live large and can accommodate large family gatherings. 2nd bed has Murphy Bed and roll-top desk Built in by a master woodworker. 4-season Sunroom gives hours of pleasure overlooking the beautifully landscaped back yard with a Gazebo and Patio. Handicap accessible. Huge outbuilding has 3 stall garage - 1 stall is tall enough for a motor home. Another area was for a wood-shop and a third area was originally an antique shop and then became a chiropractic office. Parts are heated and cooled. Third Parcel was used for a huge vegetable Garden and orchard. Three Parcel IDs, total of .9 acres.
This property is off market, which means it's not currently listed for sale or rent on Zillow. This may be different from what's available on other websites or public sources.


