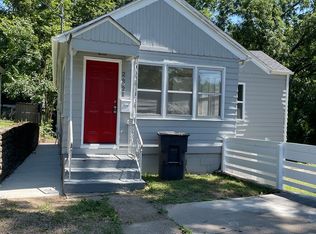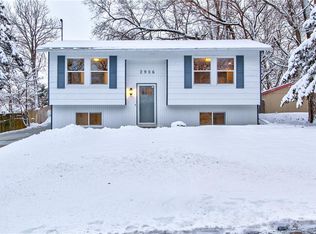Talk about location! Less than a mile from two parks, and one of them has a fishing pond! Close to schools, 2 hospitals (VA and Broadlawns), Drake University, bike paths, Merle Hay Mall, Windsor Heights, and only 2 minutes from Downtown Beaverdale. Recent updates include new siding, roof, facia, gutters and eve spouts in 2020. GFCI outlets in kitchen and bathrooms, new vanity, sink, mirror and fixtures in upper bathroom, and fresh paint throughout the entire house. New 38 gallon water heater in 2017. Double paned, insulated windows with double locks were last replaced in 2008. Every room in this home features a ceiling fan except the kitchen, laundry and bathrooms. Every bedroom has a closet, with main bedroom having 2 large closets. Potential for extra power outlet and ceiling fan on the 3 season porch. 10'8 ceilings. Fire hydrant on property makes for lower insurance premiums, emergency snow route means your road gets plowed first, on same power grid to the hospitals as well
This property is off market, which means it's not currently listed for sale or rent on Zillow. This may be different from what's available on other websites or public sources.


