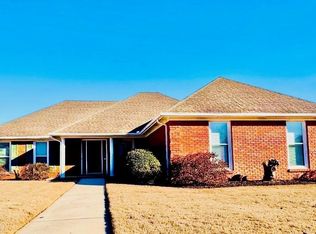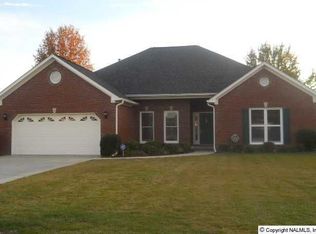Split floor plan home with 3 BDR 2 BTH. Entertain friends in the spacious great room with cozy Gas log fireplace, formal dinning room, and breakfast area with bay window. Master bedroom has glamour bath with whirlpool, separate shower, and double vanity.
This property is off market, which means it's not currently listed for sale or rent on Zillow. This may be different from what's available on other websites or public sources.

