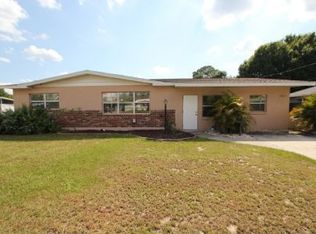Sold for $260,000
$260,000
2419 Cleveland Rd, Sebring, FL 33870
3beds
1,524sqft
Single Family Residence
Built in 2005
0.3 Acres Lot
$249,400 Zestimate®
$171/sqft
$1,613 Estimated rent
Home value
$249,400
$209,000 - $297,000
$1,613/mo
Zestimate® history
Loading...
Owner options
Explore your selling options
What's special
Discover this beautifully updated 3-bedroom, 2-bathroom home built in 2005, perfectly situated near Sebring Parkway. This residence offers comfort and style with numerous modern updates and thoughtful features. Step into the spacious master bedroom, complete with two closets and an attached ensuite bathroom for added privacy and convenience. The home boasts fresh paint throughout, A/C NEW in March 2024, brand-new top of the line flooring, new doors and updated lighting, giving it a bright and modern feel. The guest bathroom feature new vanity to enhance the home's contemporary appeal. Enjoy Florida living at its best with a screened porch overlooking the oversized fenced yard-larger than most in the area-perfect for outdoor entertaining, gardening, or simply relaxing. The yard is partially FENCED and is perfect for your fur babies or kids as well. Plus, the yard features trees and a shed! A two-car garage provides ample storage space, while the home's proximity to Sebring Parkway ensures easy access to local amenities. Don't miss out on this move-in-ready gem!
Zillow last checked: 8 hours ago
Listing updated: April 21, 2025 at 01:02pm
Listed by:
Audrey Asciutto,
Sebring Lakefront Properties, LLC
Bought with:
SEBRING NON MLS
NON-MLS OFFICE
Source: HFMLS,MLS#: 310358Originating MLS: Heartland Association Of Realtors
Facts & features
Interior
Bedrooms & bathrooms
- Bedrooms: 3
- Bathrooms: 2
- Full bathrooms: 2
Primary bedroom
- Dimensions: 13 x 15
Bedroom 2
- Dimensions: 10 x 12
Bedroom 3
- Dimensions: 10 x 12
Primary bathroom
- Dimensions: 8 x 11
Bathroom 1
- Dimensions: 8 x 5
Dining room
- Dimensions: 12 x 8
Garage
- Dimensions: 20 x 22
Kitchen
- Dimensions: 12 x 12
Living room
- Dimensions: 16 x 20
Porch
- Dimensions: 12 x 20
Utility room
- Dimensions: 5 x 8
Heating
- Central, Electric
Cooling
- Central Air, Electric
Appliances
- Included: Dishwasher, Refrigerator
Features
- Ceiling Fan(s), High Speed Internet, Cable TV, Window Treatments, Split Bedrooms
- Flooring: Carpet, Plank, Tile, Vinyl
- Windows: Double Hung, Blinds
Interior area
- Total structure area: 2,030
- Total interior livable area: 1,524 sqft
Property
Parking
- Parking features: Garage
- Garage spaces: 2
Features
- Levels: One
- Stories: 1
- Patio & porch: Rear Porch, Screened
- Pool features: None
- Frontage length: 85
Lot
- Size: 0.30 Acres
Details
- Additional parcels included: ,,
- Parcel number: C13342804027200200
- Zoning description: R1
- Special conditions: None
Construction
Type & style
- Home type: SingleFamily
- Architectural style: One Story
- Property subtype: Single Family Residence
Materials
- Block, Concrete, Stucco
- Roof: Shingle
Condition
- Resale
- Year built: 2005
Utilities & green energy
- Sewer: None, Septic Tank
- Water: Public
- Utilities for property: Cable Available, High Speed Internet Available, Sewer Not Available
Community & neighborhood
Location
- Region: Sebring
Other
Other facts
- Listing agreement: Exclusive Right To Sell
- Listing terms: Cash,Conventional,FHA,USDA Loan,VA Loan
- Road surface type: Paved
Price history
| Date | Event | Price |
|---|---|---|
| 4/29/2025 | Sold | $260,000-4%$171/sqft |
Source: Public Record Report a problem | ||
| 3/2/2025 | Contingent | $270,959$178/sqft |
Source: My State MLS #11399838 Report a problem | ||
| 2/28/2025 | Pending sale | $270,959$178/sqft |
Source: HFMLS #310358 Report a problem | ||
| 2/25/2025 | Price change | $270,959-1.5%$178/sqft |
Source: HFMLS #310358 Report a problem | ||
| 1/20/2025 | Price change | $275,000-3.5%$180/sqft |
Source: My State MLS #11399838 Report a problem | ||
Public tax history
| Year | Property taxes | Tax assessment |
|---|---|---|
| 2024 | $1,028 +4.9% | $95,124 +3% |
| 2023 | $981 -2.8% | $92,353 +3% |
| 2022 | $1,009 +1.2% | $89,663 +3% |
Find assessor info on the county website
Neighborhood: 33870
Nearby schools
GreatSchools rating
- 6/10Woodlawn Elementary SchoolGrades: PK-5Distance: 2.4 mi
- 4/10Hill-Gustat Middle SchoolGrades: 6-10Distance: 2.1 mi
- 3/10Sebring High SchoolGrades: PK,9-12Distance: 3.7 mi
Get pre-qualified for a loan
At Zillow Home Loans, we can pre-qualify you in as little as 5 minutes with no impact to your credit score.An equal housing lender. NMLS #10287.
