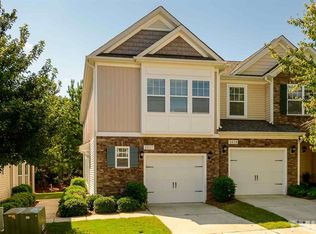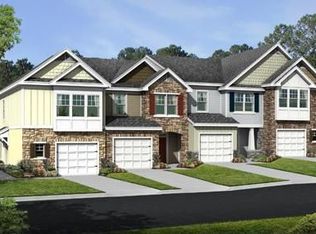Sold for $419,000
$419,000
2419 Memory Ridge Dr, Raleigh, NC 27606
3beds
1,805sqft
Townhouse, Residential
Built in 2010
1,306.8 Square Feet Lot
$403,900 Zestimate®
$232/sqft
$2,004 Estimated rent
Home value
$403,900
$384,000 - $424,000
$2,004/mo
Zestimate® history
Loading...
Owner options
Explore your selling options
What's special
WANT TO LIVE IN A WONDERFUL TOWNHOME COMMUNITY NEAR CARY AND RALEIGH? This conveniently located, well maintained 3-bedroom 2.5 bath townhome has an open floor plan on the main floor with a spacious kitchen that has a large island, granite countertops, tile backsplash and a walk-in pantry. Eat-in dining room. Second floor primary suite has a large bathroom, double vanity, walk-in shower and walk-in closet. Perfect screened-in porch with storage room. Wooded, landscaped backyard. Community pool, clubhouse, sand volleyball court, large pond and nearby walking trails.
Zillow last checked: 8 hours ago
Listing updated: October 27, 2025 at 11:59pm
Listed by:
Bradley Murray 919-649-6393,
Murray Real Estate Group, LLC
Bought with:
Helen Rubinstein, 252979
Coldwell Banker - HPW
Source: Doorify MLS,MLS#: 2543286
Facts & features
Interior
Bedrooms & bathrooms
- Bedrooms: 3
- Bathrooms: 3
- Full bathrooms: 2
- 1/2 bathrooms: 1
Heating
- Electric, Forced Air, Heat Pump
Cooling
- Central Air, Heat Pump
Appliances
- Included: Dishwasher, Gas Water Heater, Microwave, Range, Refrigerator
- Laundry: In Hall, Upper Level
Features
- Ceiling Fan(s), Entrance Foyer, Granite Counters, High Ceilings, Kitchen/Dining Room Combination, Pantry, Shower Only, Smooth Ceilings, Storage, Walk-In Closet(s), Walk-In Shower
- Flooring: Hardwood, Tile
- Number of fireplaces: 1
- Fireplace features: Gas Log, Living Room
Interior area
- Total structure area: 1,805
- Total interior livable area: 1,805 sqft
- Finished area above ground: 1,805
- Finished area below ground: 0
Property
Parking
- Total spaces: 1
- Parking features: Concrete, Driveway, Garage
- Garage spaces: 1
Features
- Levels: Two
- Stories: 2
- Patio & porch: Porch, Screened
- Exterior features: Rain Gutters
- Pool features: Community
- Has view: Yes
Lot
- Size: 1,306 sqft
- Features: Landscaped
Details
- Parcel number: 0782065923
Construction
Type & style
- Home type: Townhouse
- Architectural style: Traditional, Transitional
- Property subtype: Townhouse, Residential
Materials
- Stone, Vinyl Siding
- Foundation: Slab
Condition
- New construction: No
- Year built: 2010
Utilities & green energy
- Sewer: Public Sewer
- Water: Public
Community & neighborhood
Community
- Community features: Pool, Street Lights
Location
- Region: Raleigh
- Subdivision: Silver Lake Bluffs
HOA & financial
HOA
- Has HOA: Yes
- HOA fee: $138 monthly
- Amenities included: Clubhouse, Pool
- Services included: Maintenance Grounds, Maintenance Structure
Price history
| Date | Event | Price |
|---|---|---|
| 1/31/2024 | Sold | $419,000$232/sqft |
Source: | ||
| 12/31/2023 | Pending sale | $419,000$232/sqft |
Source: | ||
| 12/15/2023 | Price change | $419,000-0.9%$232/sqft |
Source: | ||
| 12/8/2023 | Price change | $423,000-0.5%$234/sqft |
Source: | ||
| 11/23/2023 | Listed for sale | $425,000+60.4%$235/sqft |
Source: | ||
Public tax history
| Year | Property taxes | Tax assessment |
|---|---|---|
| 2025 | $3,804 +0.4% | $433,903 |
| 2024 | $3,788 +16.2% | $433,903 +45.9% |
| 2023 | $3,262 +7.6% | $297,390 |
Find assessor info on the county website
Neighborhood: 27606
Nearby schools
GreatSchools rating
- 4/10Dillard Drive ElementaryGrades: PK-5Distance: 0.5 mi
- 7/10Dillard Drive MiddleGrades: 6-8Distance: 0.4 mi
- 8/10Athens Drive HighGrades: 9-12Distance: 1.8 mi
Schools provided by the listing agent
- Elementary: Wake County Schools
- Middle: Wake County Schools
- High: Wake County Schools
Source: Doorify MLS. This data may not be complete. We recommend contacting the local school district to confirm school assignments for this home.
Get a cash offer in 3 minutes
Find out how much your home could sell for in as little as 3 minutes with a no-obligation cash offer.
Estimated market value
$403,900

