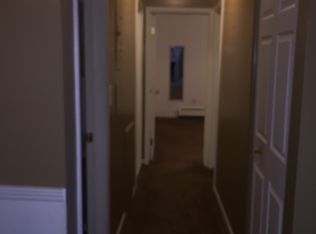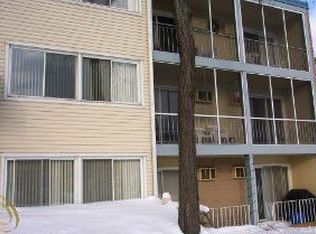Sold for $115,000
$115,000
2419 Riverside Dr APT 208, Trenton, MI 48183
2beds
915sqft
Condo
Built in 1967
-- sqft lot
$115,400 Zestimate®
$126/sqft
$1,384 Estimated rent
Home value
$115,400
$105,000 - $127,000
$1,384/mo
Zestimate® history
Loading...
Owner options
Explore your selling options
What's special
2419 Riverside Dr APT 208, Trenton, MI 48183 is a condo home that contains 915 sq ft and was built in 1967. It contains 2 bedrooms and 2 bathrooms. This home last sold for $115,000 in October 2025.
The Zestimate for this house is $115,400. The Rent Zestimate for this home is $1,384/mo.
Facts & features
Interior
Bedrooms & bathrooms
- Bedrooms: 2
- Bathrooms: 2
- Full bathrooms: 1
- 1/2 bathrooms: 1
Heating
- Baseboard, Gas
Cooling
- Wall
Appliances
- Included: Dishwasher, Garbage disposal
Features
- Intercom, High Speed Internet, Pets Allowed, Cable Available
- Basement: Unfinished, Interior Entry, Basement
Interior area
- Total interior livable area: 915 sqft
- Finished area below ground: 100
Property
Parking
- Parking features: Carport
Features
- Patio & porch: Porch - Covered
- Exterior features: Vinyl
- Waterfront features: River Front, Seawall
- Body of water: DETROIT RIVER
Lot
- Size: 1,611 sqft
Details
- Additional structures: Gazebo
- Parcel number: 54014040016000
- Special conditions: Sale
- Other equipment: Intercom
Construction
Type & style
- Home type: Condo
- Architectural style: Raised Ranch
Condition
- Year built: 1967
Utilities & green energy
- Gas: Natural Gas
- Sewer: Sewer-Sanitary
- Water: Municipal Water
- Utilities for property: Cable Available
Community & neighborhood
Location
- Region: Trenton
HOA & financial
HOA
- Has HOA: Yes
- HOA fee: $250 monthly
- Services included: Water, Gas
Other
Other facts
- Heating: Baseboard, Natural Gas, Hot Water
- RoadSurfaceType: Paved
- Roof: Rubber
- Appliances: Dishwasher, Disposal, Water Heater, Gas Water Heater
- Basement: Unfinished, Interior Entry, Basement
- CarportYN: true
- InteriorFeatures: Intercom, High Speed Internet, Pets Allowed, Cable Available
- HeatingYN: true
- Utilities: Cable Available
- WaterfrontYN: 1
- RoomsTotal: 8
- ExteriorFeatures: Gazebo, Lighting, Grounds Maintenance
- ConstructionMaterials: Vinyl Siding, Aluminum Siding
- AssociationFeeIncludes: Water, Gas
- CurrentFinancing: Conventional, Cash
- PetsAllowed: Yes
- Exclusions: No Exclusions
- Gas: Natural Gas
- ArchitecturalStyle: Raised Ranch
- ParkingFeatures: Carport
- OtherStructures: Gazebo
- FoundationDetails: Poured
- WaterfrontFeatures: River Front, Seawall
- OtherEquipment: Intercom
- BelowGradeFinishedArea: 100
- WaterBodyName: DETROIT RIVER
- PatioAndPorchFeatures: Porch - Covered
- SpecialListingConditions: Sale
- WaterSource: Municipal Water
- Sewer: Sewer-Sanitary
- RoadFrontageType: Pub. Sidewalk
- MlsStatus: Active
- Road surface type: Paved
Price history
| Date | Event | Price |
|---|---|---|
| 10/20/2025 | Sold | $115,000-8%$126/sqft |
Source: Public Record Report a problem | ||
| 7/1/2025 | Listing removed | $125,000$137/sqft |
Source: | ||
| 6/2/2025 | Pending sale | $125,000$137/sqft |
Source: | ||
| 4/19/2025 | Listed for sale | $125,000+8.7%$137/sqft |
Source: | ||
| 5/17/2024 | Sold | $115,000+91.7%$126/sqft |
Source: Public Record Report a problem | ||
Public tax history
| Year | Property taxes | Tax assessment |
|---|---|---|
| 2025 | -- | $38,100 -6.4% |
| 2024 | -- | $40,700 +0.5% |
| 2023 | -- | $40,500 +3.8% |
Find assessor info on the county website
Neighborhood: 48183
Nearby schools
GreatSchools rating
- 6/10Jesse L. Anderson Elementary SchoolGrades: PK-5Distance: 1.3 mi
- 6/10Boyd W. Arthurs Middle SchoolGrades: 6-8Distance: 2.3 mi
- 7/10Trenton High SchoolGrades: 9-12Distance: 1.5 mi
Schools provided by the listing agent
- District: Trenton
Source: The MLS. This data may not be complete. We recommend contacting the local school district to confirm school assignments for this home.
Get a cash offer in 3 minutes
Find out how much your home could sell for in as little as 3 minutes with a no-obligation cash offer.
Estimated market value$115,400
Get a cash offer in 3 minutes
Find out how much your home could sell for in as little as 3 minutes with a no-obligation cash offer.
Estimated market value
$115,400

