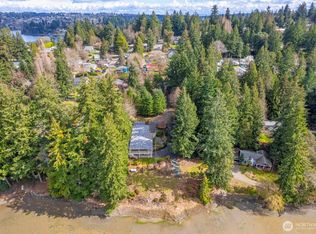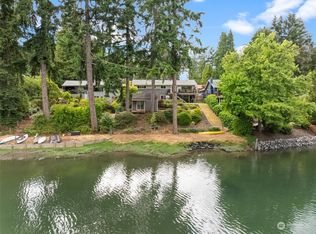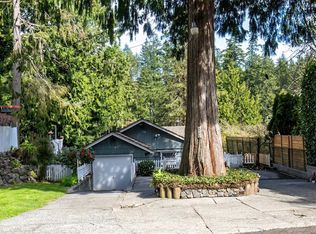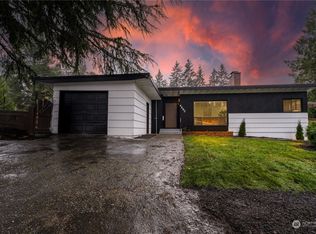Sold
Listed by:
Romelle Gosselin,
Windermere RE West Sound Inc.
Bought with: ZNonMember-Office-MLS
$550,000
2419 Rocky Point Road NW, Bremerton, WA 98312
3beds
2,593sqft
Manufactured On Land
Built in 1978
0.39 Acres Lot
$547,800 Zestimate®
$212/sqft
$3,164 Estimated rent
Home value
$547,800
$509,000 - $586,000
$3,164/mo
Zestimate® history
Loading...
Owner options
Explore your selling options
What's special
Enjoy 86' of private low bank waterfront at Rocky Point! This elegantly remodeled home offers welcoming indoor and outdoor spaces for gatherings. Huge, covered wrap-around deck for relaxing and enjoying the water views. The living room has a new gas fireplace, all new kitchen boasts a stunning waterfall countertop island with built-in chargers & new appliances. The bathrooms have been redone with beautiful tile and quartz including the luxurious primary with walk-in shower and soaking tub. The heat pump for AC & on-demand hot water. The daylight basement has a family room with a gas stove, kitchenette, and bath, perfect for guests. Convenient access to Seattle Ferry, PSNS & HWY 3.
Zillow last checked: 8 hours ago
Listing updated: November 02, 2025 at 04:03am
Listed by:
Romelle Gosselin,
Windermere RE West Sound Inc.
Bought with:
Unrepresentd ZDefault
ZNonMember-Office-MLS
Source: NWMLS,MLS#: 2373884
Facts & features
Interior
Bedrooms & bathrooms
- Bedrooms: 3
- Bathrooms: 3
- Full bathrooms: 2
- 1/2 bathrooms: 1
- Main level bathrooms: 2
- Main level bedrooms: 3
Dining room
- Level: Main
Entry hall
- Level: Main
Family room
- Level: Lower
Great room
- Level: Main
Kitchen with eating space
- Level: Main
Living room
- Level: Main
Heating
- Fireplace, Forced Air, Heat Pump, Wall Unit(s), Electric, Propane
Cooling
- Heat Pump
Appliances
- Included: Dishwasher(s), Disposal, Dryer(s), Microwave(s), Refrigerator(s), Stove(s)/Range(s), Washer(s), Garbage Disposal, Water Heater: Propane, Water Heater Location: Exterior Acess
Features
- Bath Off Primary, Dining Room
- Flooring: Ceramic Tile, Vinyl, Vinyl Plank
- Doors: French Doors
- Windows: Double Pane/Storm Window
- Basement: Daylight,Finished
- Number of fireplaces: 2
- Fireplace features: Gas, Lower Level: 1, Main Level: 1, Fireplace
Interior area
- Total structure area: 2,593
- Total interior livable area: 2,593 sqft
Property
Parking
- Total spaces: 1
- Parking features: Attached Carport, Driveway
- Has carport: Yes
- Covered spaces: 1
Accessibility
- Accessibility features: Accessible Approach with Ramp, Accessible Central Living Area, Accessible Entrance
Features
- Levels: One
- Stories: 1
- Entry location: Main
- Patio & porch: Second Kitchen, Bath Off Primary, Double Pane/Storm Window, Dining Room, Fireplace, French Doors, Walk-In Closet(s), Water Heater
- Has view: Yes
- View description: Bay
- Has water view: Yes
- Water view: Bay
- Waterfront features: Low Bank, Bayfront, Saltwater
- Frontage length: Waterfront Ft: 86
Lot
- Size: 0.39 Acres
- Features: Paved, Secluded, Deck, Outbuildings, Propane
- Topography: Partial Slope
Details
- Parcel number: 10240130582000
- Special conditions: Standard
- Other equipment: Leased Equipment: Propane Tank
Construction
Type & style
- Home type: MobileManufactured
- Property subtype: Manufactured On Land
Materials
- Wood Siding
- Foundation: Poured Concrete
- Roof: Composition
Condition
- Year built: 1978
- Major remodel year: 2024
Details
- Builder model: 70/28
Utilities & green energy
- Sewer: Septic Tank
- Water: Public, Company: City of Bremerton
Community & neighborhood
Location
- Region: Bremerton
- Subdivision: Rocky Point
Other
Other facts
- Body type: Double Wide
- Listing terms: Cash Out
- Cumulative days on market: 102 days
Price history
| Date | Event | Price |
|---|---|---|
| 10/2/2025 | Sold | $550,000$212/sqft |
Source: | ||
| 8/20/2025 | Pending sale | $550,000$212/sqft |
Source: | ||
| 7/31/2025 | Price change | $550,000-8.3%$212/sqft |
Source: | ||
| 7/4/2025 | Price change | $599,900-4%$231/sqft |
Source: | ||
| 6/18/2025 | Price change | $625,000-5.2%$241/sqft |
Source: | ||
Public tax history
| Year | Property taxes | Tax assessment |
|---|---|---|
| 2024 | $4,656 +4.5% | $493,100 +2.5% |
| 2023 | $4,456 +1.5% | $481,070 |
| 2022 | $4,389 +4.4% | $481,070 +15.9% |
Find assessor info on the county website
Neighborhood: 98312
Nearby schools
GreatSchools rating
- 5/10Crownhill Elementary SchoolGrades: PK-5Distance: 0.6 mi
- 2/10Mountain View Middle SchoolGrades: 6-8Distance: 2.7 mi
- 4/10Bremerton High SchoolGrades: 9-12Distance: 1.6 mi
Get a cash offer in 3 minutes
Find out how much your home could sell for in as little as 3 minutes with a no-obligation cash offer.
Estimated market value
$547,800



