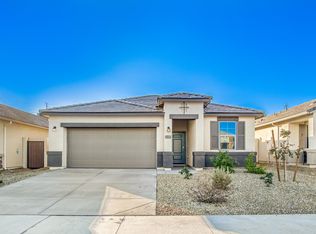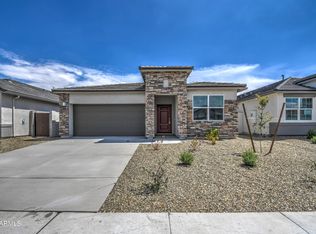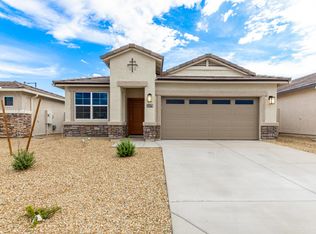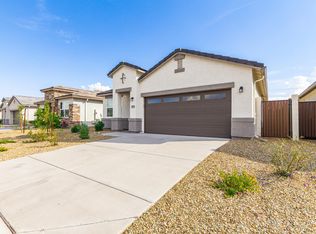This COMPLETED move-in ready home is a popular single level plan with a great layout! This stunning plan enters with a long foyer leading to a spacious dining and great room area. The corner kitchen provides a fabulous view over the great room and features upgraded quartz counters, subway tile kitchen backsplash, white cabinets, a kitchen island and stainless steel appliances. More fabulous features include 18x18 tile everywhere except bedrooms, window covings, 9' flat ceilings, upgraded marble vanities, Smart Home Technology and desert front yard landscaping.
This property is off market, which means it's not currently listed for sale or rent on Zillow. This may be different from what's available on other websites or public sources.



