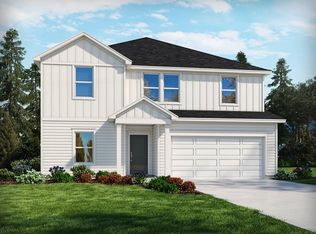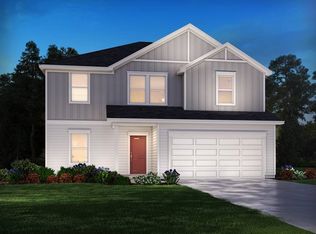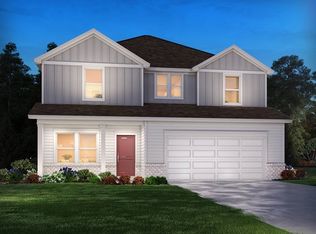Sold for $319,900
$319,900
242 Addysons Way, Fountain Inn, SC 29644
3beds
1,648sqft
Single Family Residence, Residential
Built in 2024
6,534 Square Feet Lot
$321,400 Zestimate®
$194/sqft
$1,935 Estimated rent
Home value
$321,400
Estimated sales range
Not available
$1,935/mo
Zestimate® history
Loading...
Owner options
Explore your selling options
What's special
Dream kitchen, open single-story living, and outdoor space—this home has it all! Welcome home to 242 Addysons Way in Brighton Meadows! At the heart of the home is a chef-inspired kitchen featuring a gas range, expansive countertops, and a sprawling island that doubles as a gathering space for family and friends. White cabinetry and granite countertops create a timeless look, while the open layout provides plenty of room to move and work with ease. Whether you’re preparing weeknight dinners or hosting a crowd, this kitchen makes it effortless. The kitchen flows seamlessly into the spacious great room, complete with a cozy gas fireplace, making it ideal for both entertaining and relaxing. Step outside to the covered back patio—perfect for morning coffee, grilling out, or unwinding at the end of the day. Durable EVP flooring runs through the main living areas, while plush carpet adds comfort to the bedrooms. A flexible layout allows you to adapt spaces for a home office, playroom, or guest retreat, giving you the freedom to make it your own. Brighton Meadows is just minutes from downtown Fountain Inn’s charming shops, dining, and community events, with easy access to Simpsonville and Greenville. Built with energy-efficient features throughout, this home offers long-term savings, year-round comfort, and peace of mind. More than just a house, 242 Addysons Way is a home designed for the way you live – all on one level! Schedule your showing today!
Zillow last checked: 8 hours ago
Listing updated: November 03, 2025 at 06:08am
Listed by:
Lora Pfohl 864-313-2235,
Coldwell Banker Caine/Williams
Bought with:
Kendra Lovingood
Real Broker, LLC
Source: Greater Greenville AOR,MLS#: 1568402
Facts & features
Interior
Bedrooms & bathrooms
- Bedrooms: 3
- Bathrooms: 2
- Full bathrooms: 2
- Main level bathrooms: 2
- Main level bedrooms: 3
Primary bedroom
- Area: 210
- Dimensions: 15 x 14
Bedroom 2
- Area: 132
- Dimensions: 12 x 11
Bedroom 3
- Area: 132
- Dimensions: 12 x 11
Primary bathroom
- Features: Double Sink, Full Bath, Shower Only, Walk-In Closet(s)
- Level: Main
Dining room
- Area: 132
- Dimensions: 12 x 11
Family room
- Area: 272
- Dimensions: 17 x 16
Kitchen
- Area: 165
- Dimensions: 15 x 11
Heating
- Electric, Forced Air
Cooling
- Central Air, Electric
Appliances
- Included: Dishwasher, Disposal, Free-Standing Gas Range, Gas Oven, Microwave, Gas Water Heater, Tankless Water Heater
- Laundry: 1st Floor, Laundry Room
Features
- High Ceilings, Tray Ceiling(s), Granite Counters, Walk-In Closet(s), Countertops – Quartz, Pantry
- Flooring: Carpet, Ceramic Tile, Luxury Vinyl
- Windows: Vinyl/Aluminum Trim, Insulated Windows, Window Treatments
- Basement: None
- Attic: Pull Down Stairs,Storage
- Number of fireplaces: 1
- Fireplace features: Gas Log
Interior area
- Total structure area: 1,648
- Total interior livable area: 1,648 sqft
Property
Parking
- Total spaces: 2
- Parking features: Attached, Concrete
- Attached garage spaces: 2
- Has uncovered spaces: Yes
Features
- Levels: One
- Stories: 1
- Patio & porch: Patio
Lot
- Size: 6,534 sqft
- Dimensions: 52 x 125 x 54 x 125
- Features: Corner Lot, Few Trees, 1/2 Acre or Less
- Topography: Level
Details
- Parcel number: 0950000084
Construction
Type & style
- Home type: SingleFamily
- Architectural style: Craftsman
- Property subtype: Single Family Residence, Residential
Materials
- Vinyl Siding
- Foundation: Slab
- Roof: Architectural
Condition
- Year built: 2024
Details
- Builder name: Meritage
Utilities & green energy
- Sewer: Public Sewer
- Water: Public
Community & neighborhood
Security
- Security features: Smoke Detector(s)
Community
- Community features: Street Lights
Location
- Region: Fountain Inn
- Subdivision: Brighton Meadows
Price history
| Date | Event | Price |
|---|---|---|
| 10/31/2025 | Sold | $319,900$194/sqft |
Source: | ||
| 10/12/2025 | Contingent | $319,900$194/sqft |
Source: | ||
| 9/18/2025 | Price change | $319,900-1.5%$194/sqft |
Source: | ||
| 9/4/2025 | Listed for sale | $324,900+2.2%$197/sqft |
Source: | ||
| 6/11/2024 | Sold | $317,900$193/sqft |
Source: | ||
Public tax history
| Year | Property taxes | Tax assessment |
|---|---|---|
| 2024 | $920 +11.9% | $2,880 |
| 2023 | $822 | $2,880 |
Find assessor info on the county website
Neighborhood: 29644
Nearby schools
GreatSchools rating
- 6/10Fountain Inn Elementary SchoolGrades: PK-5Distance: 2.7 mi
- 8/10Fountain Inn HighGrades: 9Distance: 3.2 mi
- 3/10Bryson Middle SchoolGrades: 6-8Distance: 5.4 mi
Schools provided by the listing agent
- Elementary: Fountain Inn
- Middle: Bryson
- High: Fountain Inn High
Source: Greater Greenville AOR. This data may not be complete. We recommend contacting the local school district to confirm school assignments for this home.
Get a cash offer in 3 minutes
Find out how much your home could sell for in as little as 3 minutes with a no-obligation cash offer.
Estimated market value$321,400
Get a cash offer in 3 minutes
Find out how much your home could sell for in as little as 3 minutes with a no-obligation cash offer.
Estimated market value
$321,400


