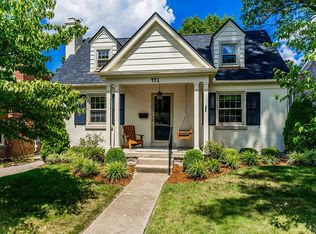Situated in the heart of Chevy Chase on one of the most desirable roads is this custom-built home with all the charm and character of original homes but with all the modern conveniences of a new home. Beautiful hardwoods throughout, soaring 10' ceilings in the open and spacious 2-story great room with fireplace open to large chef's kitchen with island and adjacent informal dining area. Coming off the great room is a 3 seasons screened in porch with fireplace. A formal dining room as well as an office and large laundry room and mudroom; first floor primary suite with double walk-in closets plus guest bathroom complete the first level. Second floor has 3 nice sized en-suite bedrooms. Lower level has 9 ft ceilings, family room with fireplace, media room, golf practice area, exercise room, wet bar, full bath with steam shower and another bedroom and playroom. Outside is patio with stone fireplace to enjoy all seasons. Two-car attached garage with second floor unfinished for storage.
This property is off market, which means it's not currently listed for sale or rent on Zillow. This may be different from what's available on other websites or public sources.
