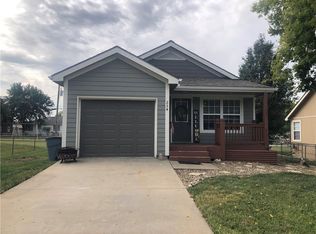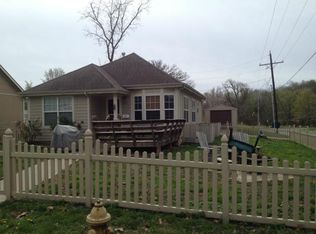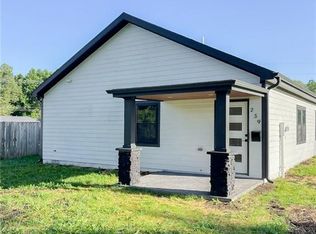Desirable Ranch/Reverse Floor Plan! Easy maintenance laminate flooring on main level! Vaulted Great Room! Eat In Kitchen with fresh painted cabinets! Main Level Master with Private Bath! Spacious 2nd Bedroom on Main Level! Hall Bathroom has Laundry co-located! Finished Basement includes 2 more spacious bedrooms and a 3 full bath plus a Rec Room! Newer Roof and gutters! Newer AC! Big deck overlooks fenced backyard! Lots of fresh paint through out!
This property is off market, which means it's not currently listed for sale or rent on Zillow. This may be different from what's available on other websites or public sources.


