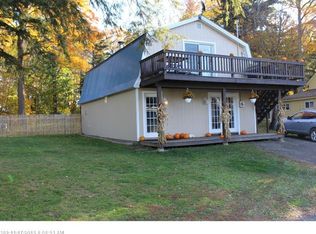Closed
Zestimate®
$120,000
242 Crescent Park Road, New Limerick, ME 04761
4beds
1,400sqft
Single Family Residence
Built in 1940
4,791.6 Square Feet Lot
$120,000 Zestimate®
$86/sqft
$1,445 Estimated rent
Home value
$120,000
Estimated sales range
Not available
$1,445/mo
Zestimate® history
Loading...
Owner options
Explore your selling options
What's special
Nickerson Lake Is Big, Clean, Fun. Looking For A Four Season Home, To Tap Into A Maine Lake? Welcome To 242 Crescent Park RD New Limerick ME. Like To Golf In Addition To Boating, Skiing, Fishing Or Kayaking? Houlton Community Golf Course Is On Nickerson Lake. Chase The White Ball Around The Golf Course. Property Owner Has Been Busy Updating, Renovating, Improving This Maine Home. Add It Up. Standing Seam Metal Roof. Those Are Not Cheap But Definitely The Best Route To Go If You Have The Money. New Insulated Windows, Glass Doors To The Front Open Deck. Vinyl Sided And Trimmed Eaves, Around Windows. Private Drills Well Added. Private Concrete Septic System Installed. Heat Pump! Has Soap Stone Wood Heater Stove. Open Living Concept With Center Cathedral Living Area. 2 Ground Floor Bedrooms And Bath, Extra Laundry Down. 2 More Balcony Bedrooms On Each End Up! All Appliances Stay! Storage Tool Shed. Establish Flower Gardens. Private Location. Right Of Way To Nickerson Lake. Nickerson Lake Has An Easy Level Boat Launch. Neat Property Package! Hook Up For K-1 Heater. Four Season Lake Home In Maine. Looking For One Of Those Rare Offerings? Watch Video, Here To Help, Reach Out With Questions!
Zillow last checked: 8 hours ago
Listing updated: December 31, 2025 at 06:32am
Listed by:
Mooers Realty
Bought with:
Real Broker
Source: Maine Listings,MLS#: 1588585
Facts & features
Interior
Bedrooms & bathrooms
- Bedrooms: 4
- Bathrooms: 1
- Full bathrooms: 1
Bedroom 1
- Features: Closet
- Level: First
- Area: 120 Square Feet
- Dimensions: 12 x 10
Bedroom 2
- Features: Closet
- Level: First
- Area: 156 Square Feet
- Dimensions: 13 x 12
Bedroom 3
- Features: Cathedral Ceiling(s)
- Level: Second
- Area: 171 Square Feet
- Dimensions: 19 x 9
Bedroom 4
- Features: Cathedral Ceiling(s)
- Level: Second
- Area: 152 Square Feet
- Dimensions: 19 x 8
Den
- Level: First
- Area: 180 Square Feet
- Dimensions: 15 x 12
Dining room
- Level: First
- Area: 70 Square Feet
- Dimensions: 10 x 7
Laundry
- Features: Built-in Features
- Level: First
- Area: 45 Square Feet
- Dimensions: 9 x 5
Living room
- Features: Cathedral Ceiling(s), Heat Stove, Heat Stove Hookup
- Level: First
- Area: 252 Square Feet
- Dimensions: 21 x 12
Mud room
- Level: First
- Area: 81 Square Feet
- Dimensions: 9 x 9
Sunroom
- Level: First
- Area: 252 Square Feet
- Dimensions: 21 x 12
Heating
- Heat Pump, Stove
Cooling
- Heat Pump
Features
- Flooring: Carpet, Vinyl, Wood
- Windows: Double Pane Windows
- Has fireplace: No
Interior area
- Total structure area: 1,400
- Total interior livable area: 1,400 sqft
- Finished area above ground: 1,400
- Finished area below ground: 0
Property
Accessibility
- Accessibility features: Other Accessibilities
Features
- Patio & porch: Deck
- Has view: Yes
- View description: Mountain(s), Scenic, Trees/Woods
- Body of water: Nickerson Lake
- Frontage length: Waterfrontage: 10,Waterfrontage Shared: 10
Lot
- Size: 4,791 sqft
Details
- Additional structures: Outbuilding, Shed(s)
- Parcel number: NLMRM13L032
- Zoning: Shoreland
Construction
Type & style
- Home type: SingleFamily
- Architectural style: Cape Cod,New Englander
- Property subtype: Single Family Residence
Materials
- Roof: Metal
Condition
- Year built: 1940
Utilities & green energy
- Electric: Circuit Breakers
- Sewer: Private Sewer, Septic Tank
- Water: Private, Well
Green energy
- Energy efficient items: Ceiling Fans
Community & neighborhood
Location
- Region: New Limerick
Price history
| Date | Event | Price |
|---|---|---|
| 12/31/2025 | Sold | $120,000-14%$86/sqft |
Source: | ||
| 12/16/2025 | Pending sale | $139,500$100/sqft |
Source: | ||
| 9/4/2025 | Price change | $139,500-6.7%$100/sqft |
Source: | ||
| 7/25/2025 | Price change | $149,500-14.5%$107/sqft |
Source: | ||
| 7/11/2025 | Price change | $174,900-10.3%$125/sqft |
Source: | ||
Public tax history
| Year | Property taxes | Tax assessment |
|---|---|---|
| 2024 | $497 | $66,300 |
| 2023 | $497 | $66,300 |
| 2022 | $497 -10.1% | $66,300 +19.9% |
Find assessor info on the county website
Neighborhood: 04761
Nearby schools
GreatSchools rating
- 9/10Mill Pond SchoolGrades: PK-6Distance: 3.7 mi
- 5/10Hodgdon Middle/High SchoolGrades: 7-12Distance: 3.7 mi

Get pre-qualified for a loan
At Zillow Home Loans, we can pre-qualify you in as little as 5 minutes with no impact to your credit score.An equal housing lender. NMLS #10287.
