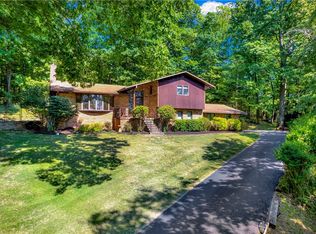Sold for $653,000
$653,000
242 Dodds Rd, Butler, PA 16002
4beds
2,450sqft
Single Family Residence
Built in 1994
27.1 Acres Lot
$673,900 Zestimate®
$267/sqft
$2,744 Estimated rent
Home value
$673,900
$620,000 - $728,000
$2,744/mo
Zestimate® history
Loading...
Owner options
Explore your selling options
What's special
Your own private sanctuary on an incredibly rare 27-acre wooded parcel nestled in the highly desirable Penn Twp, Butler Cty! Imagine the tranquility of your own acreage, where low taxes meet unparalleled privacy. The perfect haven for a prepper or one craving seclusion from the hustle. Nature abounds on this property, teeming with wildlife. Despite the feeling of complete isolation, you'll find yourself 2 min. from Rt 8, easy access to Butler/25-mins to Cranberry. Solid 2500 sq ft home, brimming w/ potential, featuring 4 generously-sized bedrooms & two full bathrooms. High basement presents endless possibilities for customization & additional living space.Stay cozy & self-sufficient with an outdoor wood boiler heating your home, or enjoy the convenience of the forced air furnace/central AC. The oversized garage boasts a robust 6" concrete patio above & back basement stairwell - a veritable bunker offering exceptional security/storage. OGM rights convey! Knoch SD. Whole House Generator.
Zillow last checked: 8 hours ago
Listing updated: June 12, 2025 at 11:03am
Listed by:
JoAnn Echtler 724-776-3686,
BERKSHIRE HATHAWAY THE PREFERRED REALTY
Bought with:
Pierre Khoury
BERKSHIRE HATHAWAY THE PREFERRED REALTY
Source: WPMLS,MLS#: 1700906 Originating MLS: West Penn Multi-List
Originating MLS: West Penn Multi-List
Facts & features
Interior
Bedrooms & bathrooms
- Bedrooms: 4
- Bathrooms: 2
- Full bathrooms: 2
Primary bedroom
- Level: Upper
- Dimensions: 21x20
Bedroom 2
- Level: Upper
- Dimensions: 19x20
Bedroom 3
- Level: Main
- Dimensions: 15x13
Bedroom 4
- Level: Main
- Dimensions: 13x13
Bonus room
- Level: Lower
- Dimensions: 25x26
Dining room
- Level: Main
- Dimensions: 13x14
Entry foyer
- Level: Main
- Dimensions: 10x6
Kitchen
- Level: Main
- Dimensions: 11x11
Living room
- Level: Main
- Dimensions: 18x14
Heating
- Forced Air, Wood
Cooling
- Central Air
Appliances
- Included: Some Electric Appliances, Dishwasher, Refrigerator, Stove
Features
- Flooring: Vinyl, Carpet
- Windows: Multi Pane, Screens
- Basement: Unfinished,Walk-Up Access
- Has fireplace: No
Interior area
- Total structure area: 2,450
- Total interior livable area: 2,450 sqft
Property
Parking
- Total spaces: 2
- Parking features: Attached, Garage, Garage Door Opener
- Has attached garage: Yes
Features
- Levels: Two
- Stories: 2
- Pool features: None
Lot
- Size: 27.10 Acres
- Dimensions: 27.10
Details
- Parcel number: 2702F96320000
Construction
Type & style
- Home type: SingleFamily
- Architectural style: Colonial,Two Story
- Property subtype: Single Family Residence
Materials
- Vinyl Siding
- Roof: Asphalt
Condition
- Resale
- Year built: 1994
Utilities & green energy
- Sewer: Septic Tank
- Water: Well
Community & neighborhood
Location
- Region: Butler
Price history
| Date | Event | Price |
|---|---|---|
| 6/12/2025 | Sold | $653,000+0.5%$267/sqft |
Source: | ||
| 5/16/2025 | Contingent | $649,900$265/sqft |
Source: | ||
| 5/13/2025 | Listed for sale | $649,900+339.1%$265/sqft |
Source: | ||
| 4/28/2016 | Sold | $148,000$60/sqft |
Source: Public Record Report a problem | ||
Public tax history
| Year | Property taxes | Tax assessment |
|---|---|---|
| 2024 | $3,299 | $25,320 |
| 2023 | $3,299 +0.3% | $25,320 |
| 2022 | $3,289 | $25,320 |
Find assessor info on the county website
Neighborhood: 16002
Nearby schools
GreatSchools rating
- 7/10South Butler Intermediate El SchoolGrades: 4-5Distance: 4.8 mi
- 4/10Knoch Middle SchoolGrades: 6-8Distance: 4.7 mi
- 6/10Knoch High SchoolGrades: 9-12Distance: 4.8 mi
Schools provided by the listing agent
- District: Knoch
Source: WPMLS. This data may not be complete. We recommend contacting the local school district to confirm school assignments for this home.
Get pre-qualified for a loan
At Zillow Home Loans, we can pre-qualify you in as little as 5 minutes with no impact to your credit score.An equal housing lender. NMLS #10287.
