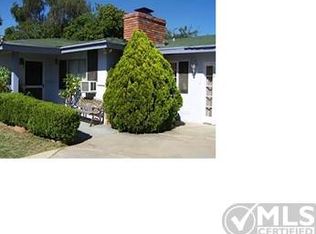Sold for $669,000
Listing Provided by:
Susannah Levicki DRE #01921896 9516912048,
Capitis Real Estate
Bought with: LETSO REALTY
$669,000
242 E Kalmia St, Fallbrook, CA 92028
3beds
1,391sqft
Single Family Residence
Built in 1964
5,663 Square Feet Lot
$677,500 Zestimate®
$481/sqft
$3,466 Estimated rent
Home value
$677,500
$623,000 - $738,000
$3,466/mo
Zestimate® history
Loading...
Owner options
Explore your selling options
What's special
Center Town Stunner! Discover modern living in the heart of Fallbrook with this beautifully remodeled 3-bedroom, 1.5-bathroom gem—just a short walk from downtown shops, dining, and community events. Fully renovated in late 2021 and further upgraded with a new roof and fresh exterior paint in 2023, this home is move-in ready and thoughtfully enhanced throughout. The chef’s kitchen is a standout, featuring granite countertops, a 36” stainless steel 6-burner gas range and oven, Whirlpool stainless steel refrigerator, a farmhouse-style sink, and custom hickory cabinets with a lazy Susan corner. A charming breakfast nook overlooks the landscaped front garden and opens seamlessly into the adjacent family room—creating an inviting flow for everyday living and entertaining. A versatile bonus room adds warmth and character with wood floors, a wood-paneled ceiling, ceiling fan lighting, and dual-pane sliding doors with internal blinds that lead to the backyard. Ideal as a dining area, playroom, game room, or creative flex space, this room is both functional and full of charm. Both bathrooms have been tastefully upgraded with new vanities, stylish fixtures, a Bluetooth-enabled vent fan, and a special-order oversized Kohler tub/shower combo. The main bathroom also includes a custom-built pocket toilet room for added privacy. Comfort is ensured year-round with Milgard dual-pane windows and smart, energy-efficient mini-split systems—featuring a 24K BTU unit for the main living areas and three 9K BTU units in the bedrooms and office. Additional upgrades include recessed LED lighting, all-new interior doors, trim, baseboards, a Takagi tankless water heater, and updated PEX/PVC plumbing for peace of mind. The private backyard is a retreat of its own, boasting low-maintenance turf, a new patio slab, ambient LED string lighting, a new retaining wall with improved drainage, mature fruit trees, and a children’s playground. An enclosed former carport with a gated fence provides additional outdoor space, with the option to convert it back if desired. Fully fenced front and back yards offer privacy, flexibility, and lifestyle appeal. This rare blend of style, comfort, and location makes it a true gem in one of Fallbrook’s most walkable neighborhoods.
Zillow last checked: 8 hours ago
Listing updated: July 22, 2025 at 08:12am
Listing Provided by:
Susannah Levicki DRE #01921896 9516912048,
Capitis Real Estate
Bought with:
VERONICA ROJAS, DRE #01848734
LETSO REALTY
Source: CRMLS,MLS#: ND25077472 Originating MLS: California Regional MLS
Originating MLS: California Regional MLS
Facts & features
Interior
Bedrooms & bathrooms
- Bedrooms: 3
- Bathrooms: 2
- Full bathrooms: 1
- 1/2 bathrooms: 1
- Main level bathrooms: 2
- Main level bedrooms: 3
Bathroom
- Features: Bathtub, Linen Closet, Soaking Tub, Separate Shower, Tub Shower
Kitchen
- Features: Granite Counters, Kitchen/Family Room Combo, Remodeled, Updated Kitchen
Heating
- Ductless
Cooling
- Electric, See Remarks, Wall/Window Unit(s)
Appliances
- Included: Dishwasher, Disposal, Gas Oven, Gas Range, Refrigerator
- Laundry: Inside, Laundry Room
Features
- Breakfast Area, Eat-in Kitchen, See Remarks, Utility Room
- Flooring: Carpet, Tile, Wood
- Has fireplace: No
- Fireplace features: None
- Common walls with other units/homes: No Common Walls
Interior area
- Total interior livable area: 1,391 sqft
Property
Parking
- Total spaces: 2
- Parking features: Attached Carport, Carport, On Site, Off Street
- Carport spaces: 1
- Uncovered spaces: 1
Accessibility
- Accessibility features: None
Features
- Levels: One
- Stories: 1
- Entry location: main
- Patio & porch: Covered
- Pool features: None
- Spa features: None
- Fencing: Chain Link
- Has view: Yes
- View description: Neighborhood
Lot
- Size: 5,663 sqft
- Features: 0-1 Unit/Acre, Yard
Details
- Parcel number: 1031152800
- Zoning: RS
- Special conditions: Standard
Construction
Type & style
- Home type: SingleFamily
- Property subtype: Single Family Residence
Materials
- Foundation: Slab
- Roof: Composition
Condition
- Turnkey
- New construction: No
- Year built: 1964
Utilities & green energy
- Sewer: Public Sewer
- Water: Public
- Utilities for property: Cable Available, Electricity Connected, Natural Gas Connected, Sewer Connected, Water Connected
Community & neighborhood
Community
- Community features: Street Lights
Location
- Region: Fallbrook
- Subdivision: Fallbrook
Other
Other facts
- Listing terms: Cash,Conventional,FHA,VA Loan
Price history
| Date | Event | Price |
|---|---|---|
| 7/21/2025 | Sold | $669,000$481/sqft |
Source: | ||
| 5/31/2025 | Pending sale | $669,000$481/sqft |
Source: | ||
| 5/16/2025 | Price change | $669,000-2.9%$481/sqft |
Source: | ||
| 5/6/2025 | Price change | $689,000-0.9%$495/sqft |
Source: | ||
| 4/24/2025 | Listed for sale | $695,000+273.7%$500/sqft |
Source: | ||
Public tax history
| Year | Property taxes | Tax assessment |
|---|---|---|
| 2025 | $2,532 +2.5% | $240,078 +2% |
| 2024 | $2,470 +2.8% | $235,371 +2% |
| 2023 | $2,403 -3% | $230,756 +2% |
Find assessor info on the county website
Neighborhood: 92028
Nearby schools
GreatSchools rating
- 7/10William H. Frazier Elementary SchoolGrades: K-6Distance: 1.5 mi
- 4/10James E. Potter Intermediate SchoolGrades: 7-8Distance: 2 mi
- 6/10Fallbrook High SchoolGrades: 9-12Distance: 2.6 mi
Get a cash offer in 3 minutes
Find out how much your home could sell for in as little as 3 minutes with a no-obligation cash offer.
Estimated market value$677,500
Get a cash offer in 3 minutes
Find out how much your home could sell for in as little as 3 minutes with a no-obligation cash offer.
Estimated market value
$677,500
