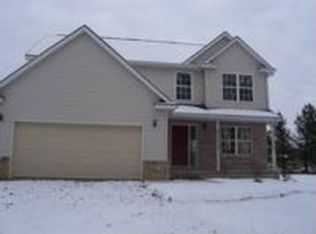Sold
$405,000
242 Fowlerville Rd, Fowlerville, MI 48836
4beds
2,180sqft
Single Family Residence
Built in 2005
0.86 Acres Lot
$405,100 Zestimate®
$186/sqft
$2,307 Estimated rent
Home value
$405,100
$373,000 - $442,000
$2,307/mo
Zestimate® history
Loading...
Owner options
Explore your selling options
What's special
Country living with modern convenience! Fruit trees in bloom outside your window, sunlight flooding a four seasons room wrapped in knotty pine that is made for coffee & calm, and a hot tub waiting under the stars. Nearly an acre to breathe, yet minutes from Howell, Fowlerville, and I-96. Inside, this 4 bedroom, 2.5 bath home blends comfort with function: two living areas, a kitchen with hardwood floors, HI-MAC solid surface counters and newer appliances, main floor laundry, half bath, and heated 2 car garage. Upstairs, three bedrooms share a full bath while the oversized primary retreat offers a walk in closet, tray ceiling, and spa sized en suite. Outside offers a 10x14 shed, a parking pad with room for an RV/camper, and thoughtful landscaping with fruit trees. Updates include furnace (2021), roof and 6 inch gutters (2022), water heater (2022), well tank (2022), and water softener (2022).
Zillow last checked: 8 hours ago
Listing updated: September 30, 2025 at 09:19am
Listed by:
Elena Krumrei 810-522-8108,
KW Realty Living,
Chad Krumrei,
KW Realty Livingston
Bought with:
Cindy Rapert, 6501441694
Real Broker LLC Ann Arbor
Source: MichRIC,MLS#: 25043613
Facts & features
Interior
Bedrooms & bathrooms
- Bedrooms: 4
- Bathrooms: 3
- Full bathrooms: 2
- 1/2 bathrooms: 1
Primary bedroom
- Level: Upper
- Area: 266
- Dimensions: 19.00 x 14.00
Primary bedroom
- Level: Main
- Area: 176
- Dimensions: 11.00 x 16.00
Bedroom 2
- Level: Upper
- Area: 120
- Dimensions: 12.00 x 10.00
Bedroom 3
- Level: Upper
- Area: 110
- Dimensions: 11.00 x 10.00
Bedroom 4
- Level: Upper
- Area: 110
- Dimensions: 11.00 x 10.00
Bathroom 2
- Level: Main
- Area: 24
- Dimensions: 3.00 x 8.00
Bathroom 3
- Level: Upper
- Area: 50
- Dimensions: 5.00 x 10.00
Den
- Level: Main
- Area: 190
- Dimensions: 19.00 x 10.00
Dining area
- Level: Main
- Area: 81
- Dimensions: 9.00 x 9.00
Family room
- Level: Main
- Area: 228
- Dimensions: 19.00 x 12.00
Kitchen
- Level: Main
- Area: 120
- Dimensions: 10.00 x 12.00
Laundry
- Level: Main
- Area: 36
- Dimensions: 6.00 x 6.00
Living room
- Level: Main
- Area: 156
- Dimensions: 12.00 x 13.00
Heating
- Forced Air
Cooling
- Central Air
Appliances
- Included: Dishwasher, Dryer, Microwave, Oven, Refrigerator, Washer, Water Softener Owned
- Laundry: Laundry Room, Main Level
Features
- Ceiling Fan(s), Pantry
- Flooring: Carpet, Tile, Wood
- Basement: Full
- Number of fireplaces: 1
- Fireplace features: Family Room
Interior area
- Total structure area: 2,180
- Total interior livable area: 2,180 sqft
- Finished area below ground: 0
Property
Parking
- Total spaces: 2
- Parking features: Garage Faces Front, Garage Door Opener, Attached
- Garage spaces: 2
Features
- Stories: 2
- Has spa: Yes
- Spa features: Hot Tub Spa
- Fencing: Privacy
Lot
- Size: 0.86 Acres
- Dimensions: 48 x 175 x 144 x 181 x 175 x 444
- Features: Flag Lot, Level, Shrubs/Hedges
Details
- Additional structures: Shed(s)
- Parcel number: 0535300012
Construction
Type & style
- Home type: SingleFamily
- Architectural style: Colonial
- Property subtype: Single Family Residence
Materials
- Brick, Vinyl Siding
- Roof: Asphalt
Condition
- New construction: No
- Year built: 2005
Utilities & green energy
- Sewer: Septic Tank
- Water: Well
- Utilities for property: Natural Gas Connected, Cable Connected
Community & neighborhood
Location
- Region: Fowlerville
Other
Other facts
- Listing terms: Cash,FHA,VA Loan,USDA Loan,MSHDA,Conventional
- Road surface type: Paved
Price history
| Date | Event | Price |
|---|---|---|
| 9/30/2025 | Sold | $405,000+1.3%$186/sqft |
Source: | ||
| 9/1/2025 | Pending sale | $400,000$183/sqft |
Source: | ||
| 8/29/2025 | Listed for sale | $400,000+116.6%$183/sqft |
Source: | ||
| 7/21/2008 | Listing removed | $184,700$85/sqft |
Source: NCI #27171617 Report a problem | ||
| 6/22/2008 | Listed for sale | $184,700-7.6%$85/sqft |
Source: NCI #27171617 Report a problem | ||
Public tax history
| Year | Property taxes | Tax assessment |
|---|---|---|
| 2025 | -- | $156,283 +0.5% |
| 2024 | -- | $155,474 +9.7% |
| 2023 | -- | $141,675 +22.4% |
Find assessor info on the county website
Neighborhood: 48836
Nearby schools
GreatSchools rating
- NAH.T. Smith Elementary SchoolGrades: K-2Distance: 4.3 mi
- 5/10Fowlerville Junior High SchoolGrades: 6-8Distance: 4.6 mi
- 7/10Fowlerville High SchoolGrades: 9-12Distance: 4.7 mi

Get pre-qualified for a loan
At Zillow Home Loans, we can pre-qualify you in as little as 5 minutes with no impact to your credit score.An equal housing lender. NMLS #10287.
Sell for more on Zillow
Get a free Zillow Showcase℠ listing and you could sell for .
$405,100
2% more+ $8,102
With Zillow Showcase(estimated)
$413,202