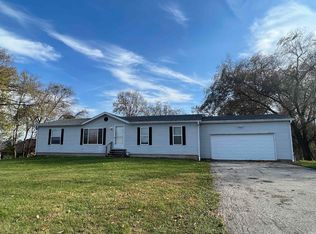LOOKING FOR THAT DREAM GARAGE? THIS WELL MAINTAINED 2 BEDROOM HOME HAS HAD SOME BIG UPDATES IN THE LAST FEW YEARS. THE ROOF AND SIDING ARE ONE YEAR OLD AND IN 2013 A 36 X 36 3 BAY POLE BARN WAS ADDED. INSIDE THE BARN IS A HALF BATH, STORAGE LOFT, AND IS FULLY FINISHED ALL THE WAY TO THE EPOXY FLOOR. THE HOUSE IS VERY IMPRESSIVE AS WELL. THE VIEW FROM THE BACKYARD IS BEYOND AMAZING. CALL TODAY TO SCHEDULE YOUR PRIVATE SHOWING.
This property is off market, which means it's not currently listed for sale or rent on Zillow. This may be different from what's available on other websites or public sources.
