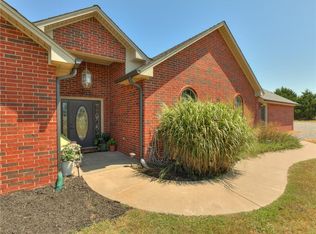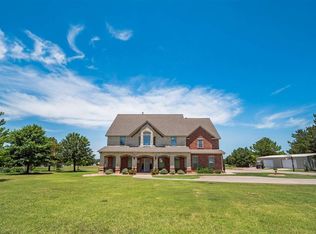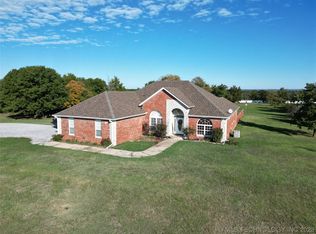Room to Roam and a Great Place to Call Home! Check out this traditional brick home on 4.24 beautiful acres in the country - and in Plainview School District! The family-friendly home features 2,600 sq.ft. with 4 bedrooms, 2 full baths and a half bath. Downstairs: 2 living areas, kitchen, utility room, 3 bedrooms and the bathrooms. Upstairs: Another living area (game room, media room, etc.) and an extra bedroom. The living areas are stylish yet very comfortable. The kitchen is roomy and has an abundance of cabinetry with a great center island topped with butcher block. The master is large with a tray ceiling; it also has an en-suite bath with double vanities, separate tub and shower, water closet and nice walk-in closet. The other bedrooms and bathrooms are lovely and have ample room. Recent improvements to this 2001 home include: new flooring (wood-look tile and carpet) and paint (gorgeous color selections), a new roof in 2019 and a new efficiency-zoned CHA system. The garage is two-car, but oversized. The back yard is fenced with a storm cellar AND above-ground pool for the kiddos. There is also a nice 30 x 40 metal shop building with both overhead and walk-in doors, plus a loft for extra storage. There is also a stocked pond. Small acreages with quality construction and all these amenities in desirable areas don't last long. An aerial map has been uploaded with the RCPD Statement. Don't delay, call today!
This property is off market, which means it's not currently listed for sale or rent on Zillow. This may be different from what's available on other websites or public sources.



