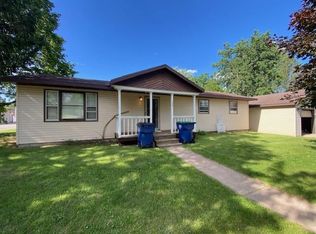Come see this amazing basically "brand new" home in downtown Rosholt on 0.38 acres. Even thou this home was built around the 1970's; it has been completely remodeled from head to toe. New roof, siding, and windows. Brand new garage floor. All rooms on the main level and lower level have been redone. The main level gives you 3 spacious bedrooms; a beautiful full bath; a very spacious living room with patio door leading out to a deck. The kitchen boasts of an abundance of new cupboards and counter tops. All the flooring on the main level and lower level is new. Spread your wings and enjoy all the extra closets and storage areas. There is a mud room coming in from the garage.REDUCED another $1,5000! SELLER SAYS SELL! SELLER WILLING TO LOOK AT ALL REASONABLE OFFERS! The lower level has 2 nice size bedrooms with egress windows. The one bedroom has a huge walk-in closet. The family room is very open leaving you with your imagination of what you would like to do with it to finish it off. The family room has a walk-out to the back yard as well. There is also a fruit cellar storage area. The laundry room on the lower level is spacious with cupboards for storage. There is also a full bath on the lower level. On the back side of the home is a very nice storage area for your lawn mower and more. Words cannot describe this home; you need to come and see it for yourself.
This property is off market, which means it's not currently listed for sale or rent on Zillow. This may be different from what's available on other websites or public sources.

