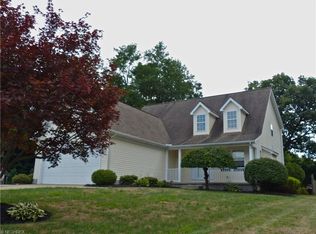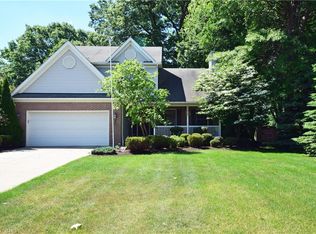Sold for $296,900
$296,900
242 Overlook Rd, Painesville, OH 44077
3beds
3,104sqft
Single Family Residence
Built in 1999
0.35 Acres Lot
$319,900 Zestimate®
$96/sqft
$1,909 Estimated rent
Home value
$319,900
$304,000 - $336,000
$1,909/mo
Zestimate® history
Loading...
Owner options
Explore your selling options
What's special
A home like this is quite the find! Easy living and entertaining in a picture-perfect space! This custom-built, one-owner colonial is nestled in scenic Painesville Township. With 3-bedrooms and 1.5 baths, enjoy an open floor plan, an abundance of natural light, and cozy spaces! Generous kitchen cabinetry, a shelved pantry and an eat-in with sliding glass doors create easy transitions to both the dining room and the 2-tiered deck for indoor or outdoor entertaining. New carpet (2023) in rooms on both the main and upper levels. Upstairs, an owner's bedroom features bonus space and a large walk-in closet, two additional bedrooms, and a full bath with tub and shower. Lower-level offers a finished recreation room as a perfect retreat! Basement includes laundry room, workshop area, and serviced furnace (2024) and new hot water tank (2023). Outside, enjoy watching the fish in the pond w/waterfall (new filter and pump 2023), warming by the firepit, or watching the littles play on the outdoor playground from the gazebo. Separate 10x16 storage shed with shelving and electric offers dedicated space for equipment and seasonal items. Extra-wide 20' drive. 2-car garage with pull-down steps to a clean, attic storage space. The garage workbench is perfect for projects! Gutter guards installed and concrete drive lifted/leveled in this well-maintained home. Whatever your druthers, this home has it…and it’s waiting for you to move in and make new memories!
Zillow last checked: 8 hours ago
Listing updated: April 23, 2024 at 07:02pm
Listing Provided by:
Traci Hissam tjhissam@gmail.com440-382-0221,
EXP Realty, LLC.
Bought with:
Ashley N Cook, 2016002402
HomeSmart Real Estate Momentum LLC
Source: MLS Now,MLS#: 5024464 Originating MLS: Akron Cleveland Association of REALTORS
Originating MLS: Akron Cleveland Association of REALTORS
Facts & features
Interior
Bedrooms & bathrooms
- Bedrooms: 3
- Bathrooms: 2
- Full bathrooms: 1
- 1/2 bathrooms: 1
- Main level bathrooms: 1
Bedroom
- Description: Flooring: Carpet
- Features: Walk-In Closet(s), Window Treatments
- Level: Second
- Dimensions: 17.6 x 11.3
Bedroom
- Description: Flooring: Carpet
- Features: Window Treatments
- Level: Second
- Dimensions: 11.2 x 11.1
Bedroom
- Description: Flooring: Carpet
- Features: Window Treatments
- Level: Second
- Dimensions: 11 x 10
Bathroom
- Description: Flooring: Linoleum
- Level: First
- Dimensions: 6.1 x 2.11
Bathroom
- Description: Flooring: Linoleum
- Features: Window Treatments
- Level: Second
- Dimensions: 7.7 x 7.2
Bonus room
- Description: Flooring: Carpet
- Level: Second
- Dimensions: 9.9 x 6
Dining room
- Description: Flooring: Carpet
- Features: Window Treatments
- Level: First
- Dimensions: 11.1 x 11.1
Eat in kitchen
- Description: Flooring: Luxury Vinyl Tile
- Features: Window Treatments
- Level: First
- Dimensions: 9.9 x 7.8
Kitchen
- Description: Flooring: Luxury Vinyl Tile
- Features: Window Treatments
- Level: First
- Dimensions: 11.1 x 9.3
Living room
- Description: Flooring: Carpet
- Features: Window Treatments
- Level: First
- Dimensions: 16.3 x 11.1
Pantry
- Description: Flooring: Luxury Vinyl Tile
- Level: First
- Dimensions: 7.1 x 4.2
Recreation
- Description: Flooring: Carpet
- Level: Lower
- Dimensions: 25.4 x 14.3
Utility room
- Description: Flooring: Concrete
- Level: Lower
- Dimensions: 10.7 x 8.7
Workshop
- Description: Flooring: Carpet,Concrete
- Level: Lower
- Dimensions: 14 x 7.1
Heating
- Forced Air, Gas
Cooling
- Central Air
Appliances
- Included: Dishwasher, Disposal, Microwave, Range
- Laundry: Lower Level
Features
- Ceiling Fan(s), Entrance Foyer, Eat-in Kitchen, Open Floorplan, Pantry, Walk-In Closet(s)
- Basement: Full,Partially Finished,Sump Pump
- Has fireplace: No
- Fireplace features: None
Interior area
- Total structure area: 3,104
- Total interior livable area: 3,104 sqft
- Finished area above ground: 1,552
- Finished area below ground: 1,552
Property
Parking
- Total spaces: 2
- Parking features: Attached, Concrete, Electricity, Garage Faces Front, Garage, Garage Door Opener, Inside Entrance, Workshop in Garage
- Attached garage spaces: 2
Features
- Levels: Two
- Stories: 2
- Patio & porch: Deck, Front Porch
- Exterior features: Fire Pit, Playground, Storage
- Pool features: None
- Fencing: Fenced,Partial,Wood
Lot
- Size: 0.35 Acres
- Features: Dead End, Pond on Lot
Details
- Additional structures: Outbuilding, Storage
- Parcel number: 11A022F000130
Construction
Type & style
- Home type: SingleFamily
- Architectural style: Colonial
- Property subtype: Single Family Residence
Materials
- Vinyl Siding
- Roof: Asphalt,Fiberglass
Condition
- Year built: 1999
Details
- Builder name: Kay Homes
- Warranty included: Yes
Utilities & green energy
- Sewer: Public Sewer
- Water: Public
Community & neighborhood
Location
- Region: Painesville
- Subdivision: Somerset Meadows Sub
Other
Other facts
- Listing terms: Cash,Conventional,FHA,VA Loan
Price history
| Date | Event | Price |
|---|---|---|
| 4/24/2024 | Pending sale | $299,900+1%$97/sqft |
Source: | ||
| 4/23/2024 | Sold | $296,900-1%$96/sqft |
Source: | ||
| 3/24/2024 | Contingent | $299,900$97/sqft |
Source: | ||
| 3/18/2024 | Listed for sale | $299,900$97/sqft |
Source: | ||
Public tax history
| Year | Property taxes | Tax assessment |
|---|---|---|
| 2024 | $3,802 +1.3% | $75,650 +23.8% |
| 2023 | $3,754 +2.4% | $61,100 |
| 2022 | $3,665 -0.3% | $61,100 |
Find assessor info on the county website
Neighborhood: 44077
Nearby schools
GreatSchools rating
- 7/10Hale Road Elementary SchoolGrades: K-5Distance: 0.6 mi
- 5/10Riverside Jr/Sr High SchoolGrades: 8-12Distance: 0.6 mi
- 5/10Henry F Lamuth Middle SchoolGrades: 6-8Distance: 2.8 mi
Schools provided by the listing agent
- District: Riverside LSD Lake- 4306
Source: MLS Now. This data may not be complete. We recommend contacting the local school district to confirm school assignments for this home.

Get pre-qualified for a loan
At Zillow Home Loans, we can pre-qualify you in as little as 5 minutes with no impact to your credit score.An equal housing lender. NMLS #10287.

