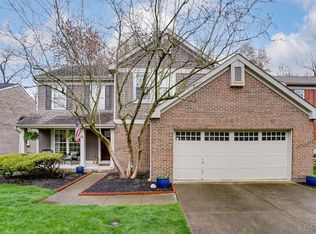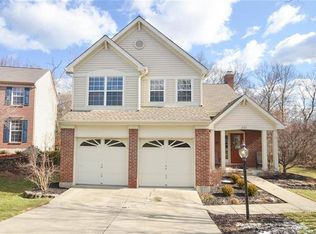Sold for $565,000
$565,000
242 Riva Ridge Ct, Loveland, OH 45140
3beds
3,390sqft
Single Family Residence
Built in 1992
7,405.2 Square Feet Lot
$569,000 Zestimate®
$167/sqft
$3,049 Estimated rent
Home value
$569,000
$541,000 - $597,000
$3,049/mo
Zestimate® history
Loading...
Owner options
Explore your selling options
What's special
A beautiful, well maintained and updated home in the sought after Claiborne neighborhood! This home has the added bonus of a first floor primary suite and first floor laundry allowing for one floor living if desired. The home, with 2970 SQ FT above grade,also features two bedrooms on the second floor with a jack and jill bath and a bonus loft space perfect for an office or hangout space! The main floor has a vaulted ceiling living room open to the dining room and a beautiful updated kitchen with granite counters, island, ss appliances, breakfast room and a walk out to the deck. The walk out lower level has a finished family room, another finished bonus space perfect for a workshop or workout room and and still has plenty of storage!The primary suite has vaulted ceilings and a walk out to the deck and a large attached bath with dual vanities and a walk in shower and soaking tub. Recent updates include roof 2023 and windows 2019. Nothing to do but move in!
Zillow last checked: 8 hours ago
Listing updated: January 07, 2026 at 11:05am
Listed by:
Anne M Cavellier 513-505-9633,
Keller Williams Advisors 513-766-9200
Bought with:
Barry Kaplan, 0000350623
Comey & Shepherd
Source: Cincy MLS,MLS#: 1863249 Originating MLS: Cincinnati Area Multiple Listing Service
Originating MLS: Cincinnati Area Multiple Listing Service

Facts & features
Interior
Bedrooms & bathrooms
- Bedrooms: 3
- Bathrooms: 3
- Full bathrooms: 2
- 1/2 bathrooms: 1
Primary bedroom
- Features: Bath Adjoins, Walkout, Wall-to-Wall Carpet, Wood Floor
- Level: First
- Area: 221
- Dimensions: 17 x 13
Bedroom 2
- Level: Second
- Area: 165
- Dimensions: 15 x 11
Bedroom 3
- Level: Second
- Area: 156
- Dimensions: 13 x 12
Bedroom 4
- Area: 0
- Dimensions: 0 x 0
Bedroom 5
- Area: 0
- Dimensions: 0 x 0
Primary bathroom
- Features: Tile Floor, Double Vanity, Tub, Marb/Gran/Slate
Bathroom 1
- Features: Full
- Level: First
Bathroom 2
- Features: Full
- Level: Second
Bathroom 3
- Features: Partial
- Level: First
Dining room
- Features: Chandelier, Wood Floor
- Level: First
- Area: 198
- Dimensions: 18 x 11
Family room
- Features: Wall-to-Wall Carpet
- Area: 414
- Dimensions: 23 x 18
Kitchen
- Features: Pantry, Eat-in Kitchen, Walkout, Kitchen Island, Wood Cabinets, Wood Floor, Marble/Granite/Slate
- Area: 156
- Dimensions: 13 x 12
Living room
- Features: Fireplace, Wood Floor
- Area: 234
- Dimensions: 18 x 13
Office
- Level: Second
- Area: 144
- Dimensions: 8 x 18
Heating
- Forced Air, Gas
Cooling
- Central Air
Appliances
- Included: Gas Water Heater
Features
- Windows: Vinyl, Insulated Windows
- Basement: Full,Partially Finished,Walk-Out Access
- Number of fireplaces: 1
- Fireplace features: Ceramic, Gas, Living Room
Interior area
- Total structure area: 3,390
- Total interior livable area: 3,390 sqft
Property
Parking
- Total spaces: 2
- Parking features: Garage
- Garage spaces: 2
Features
- Levels: Two
- Stories: 2
- Patio & porch: Deck, Porch
Lot
- Size: 7,405 sqft
- Features: Cul-De-Sac
Details
- Parcel number: 6210023023300
- Zoning description: Residential
Construction
Type & style
- Home type: SingleFamily
- Architectural style: Transitional
- Property subtype: Single Family Residence
Materials
- Brick
- Foundation: Concrete Perimeter
- Roof: Shingle
Condition
- New construction: No
- Year built: 1992
Utilities & green energy
- Gas: Natural
- Sewer: Public Sewer
- Water: Public
Community & neighborhood
Location
- Region: Loveland
HOA & financial
HOA
- Has HOA: Yes
- HOA fee: $465 annually
- Association name: Eclipse Community Mg
Other
Other facts
- Listing terms: No Special Financing,Cash
Price history
| Date | Event | Price |
|---|---|---|
| 1/7/2026 | Sold | $565,000+2.7%$167/sqft |
Source: | ||
| 12/10/2025 | Pending sale | $550,000$162/sqft |
Source: | ||
| 12/6/2025 | Listed for sale | $550,000+15.8%$162/sqft |
Source: | ||
| 11/30/2023 | Sold | $475,000+8.1%$140/sqft |
Source: | ||
| 9/18/2023 | Pending sale | $439,500$130/sqft |
Source: | ||
Public tax history
| Year | Property taxes | Tax assessment |
|---|---|---|
| 2024 | $7,253 -2.8% | $137,561 |
| 2023 | $7,459 +24.9% | $137,561 +48.9% |
| 2022 | $5,971 +3.8% | $92,355 |
Find assessor info on the county website
Neighborhood: Claiborne East
Nearby schools
GreatSchools rating
- 7/10Loveland Intermediate SchoolGrades: 5-6Distance: 0.2 mi
- 7/10Loveland Middle SchoolGrades: 7-8Distance: 0.2 mi
- 9/10Loveland High SchoolGrades: 9-12Distance: 1.2 mi
Get a cash offer in 3 minutes
Find out how much your home could sell for in as little as 3 minutes with a no-obligation cash offer.
Estimated market value$569,000
Get a cash offer in 3 minutes
Find out how much your home could sell for in as little as 3 minutes with a no-obligation cash offer.
Estimated market value
$569,000

