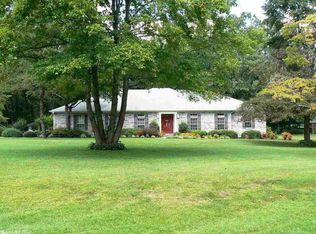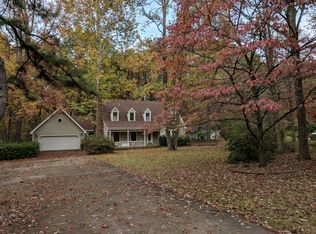Closed
$499,000
242 Rye Dr, Cabot, AR 72023
5beds
4,053sqft
Single Family Residence
Built in 1987
1.42 Acres Lot
$576,700 Zestimate®
$123/sqft
$3,613 Estimated rent
Home value
$576,700
$536,000 - $623,000
$3,613/mo
Zestimate® history
Loading...
Owner options
Explore your selling options
What's special
Well maintained home that offers 2 master suites, 2 spacious living areas. Fantastic location that is close to town with a private, country feel. Gourmet kitchen with a SS gas convection oven with slab granite and stained Hickory cabinetry. Kitchen is open to living room with an island and breakfast bar. Roof replaced in 2017. Primary HVAC unit in 2022. Zoned units. 35X15 RV cover 30X30 shop with 12X30 lean to. Huge deck and above ground pool. Both living areas have fireplaces! Be sure to WATCH THE 3D TOUR!
Zillow last checked: 8 hours ago
Listing updated: May 12, 2023 at 06:59am
Listed by:
Jon Bloomberg 501-743-6075,
Crye-Leike REALTORS Cabot Branch
Bought with:
Laura C Osborne, AR
Century 21 Parker & Scroggins Realty - Benton
Source: CARMLS,MLS#: 22035940
Facts & features
Interior
Bedrooms & bathrooms
- Bedrooms: 5
- Bathrooms: 5
- Full bathrooms: 3
- 1/2 bathrooms: 2
Dining room
- Features: Separate Dining Room, Kitchen/Dining Combo, Breakfast Bar
Heating
- Electric, Heat Pump, Zoned
Cooling
- Electric
Appliances
- Included: Microwave, Gas Range, Dishwasher, Disposal, Convection Oven, Gas Water Heater, Electric Water Heater
- Laundry: Washer Hookup, Electric Dryer Hookup, Laundry Room
Features
- Walk-In Closet(s), Built-in Features, Ceiling Fan(s), Walk-in Shower, Breakfast Bar, Granite Counters, Pantry, Tray Ceiling(s), Primary Bedroom/Main Lv, Primary Bedroom Apart
- Flooring: Carpet, Tile, Luxury Vinyl
- Doors: Insulated Doors
- Windows: Insulated Windows
- Attic: Attic Vent-Turbo
- Number of fireplaces: 2
- Fireplace features: Woodburning-Site-Built, Wood Burning Stove, Gas Starter, Two
Interior area
- Total structure area: 4,053
- Total interior livable area: 4,053 sqft
Property
Parking
- Total spaces: 2
- Parking features: RV Access/Parking, Garage, Two Car, Garage Door Opener
- Has garage: Yes
Features
- Levels: One and One Half
- Stories: 1
- Patio & porch: Deck
- Exterior features: Storage, Shop
- Has private pool: Yes
- Pool features: Above Ground
- Fencing: Partial,Chain Link,Wood
Lot
- Size: 1.42 Acres
- Dimensions: 187 x 330
- Features: Level, Subdivided
Details
- Parcel number: 16000018000
Construction
Type & style
- Home type: SingleFamily
- Architectural style: Traditional
- Property subtype: Single Family Residence
Materials
- Brick
- Foundation: Slab
- Roof: Shingle
Condition
- New construction: No
- Year built: 1987
Utilities & green energy
- Electric: Electric-Co-op
- Gas: Gas-Natural
- Sewer: Septic Tank
- Water: Public
- Utilities for property: Natural Gas Connected, Cable Connected, Underground Utilities
Green energy
- Energy efficient items: Doors
Community & neighborhood
Community
- Community features: Playground
Location
- Region: Cabot
- Subdivision: CONFEDERATE PLACE
HOA & financial
HOA
- Has HOA: No
Other
Other facts
- Listing terms: VA Loan,FHA,Conventional,Cash
- Road surface type: Paved
Price history
| Date | Event | Price |
|---|---|---|
| 5/11/2023 | Sold | $499,000$123/sqft |
Source: | ||
| 4/14/2023 | Contingent | $499,000$123/sqft |
Source: | ||
| 3/7/2023 | Price change | $499,000-3.9%$123/sqft |
Source: | ||
| 10/27/2022 | Listed for sale | $519,000+1822.2%$128/sqft |
Source: | ||
| 4/1/2014 | Sold | $27,000$7/sqft |
Source: Agent Provided Report a problem | ||
Public tax history
| Year | Property taxes | Tax assessment |
|---|---|---|
| 2024 | $3,023 -2.4% | $76,750 |
| 2023 | $3,098 +0.5% | $76,750 +1.9% |
| 2022 | $3,083 +5.4% | $75,340 +4.8% |
Find assessor info on the county website
Neighborhood: 72023
Nearby schools
GreatSchools rating
- 9/10Stagecoach Elementary SchoolGrades: K-4Distance: 0.7 mi
- 6/10Cabot Junior High SouthGrades: 7-8Distance: 2 mi
- 8/10Cabot High SchoolGrades: 9-12Distance: 2.5 mi
Schools provided by the listing agent
- Middle: Cabot South
- High: Cabot
Source: CARMLS. This data may not be complete. We recommend contacting the local school district to confirm school assignments for this home.

Get pre-qualified for a loan
At Zillow Home Loans, we can pre-qualify you in as little as 5 minutes with no impact to your credit score.An equal housing lender. NMLS #10287.
Sell for more on Zillow
Get a free Zillow Showcase℠ listing and you could sell for .
$576,700
2% more+ $11,534
With Zillow Showcase(estimated)
$588,234
