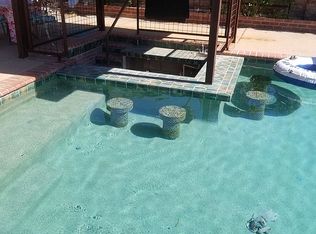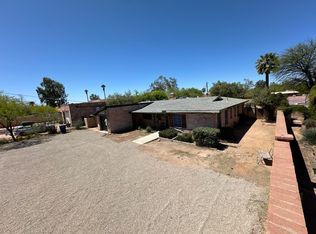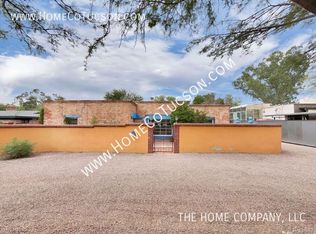Sold for $813,000 on 10/14/25
$813,000
242 S Country Club Rd, Tucson, AZ 85716
5beds
2,990sqft
Single Family Residence
Built in 2006
0.35 Acres Lot
$806,400 Zestimate®
$272/sqft
$2,927 Estimated rent
Home value
$806,400
$742,000 - $879,000
$2,927/mo
Zestimate® history
Loading...
Owner options
Explore your selling options
What's special
Step into the charm of Tucson's architecture heritage with this luxury residence inspired by the famed Josias Joesler nestled on a spacious 1/3-acre lot in the heart of the city. Built in 2006 this home masterfully blends classic design with contemporary amenities. The home welcomes you with a true foyer featuring a tray ceiling and custom tile medallion, setting the tone for timeless elegance. Inside, soaring 11-foot ceilings crown the great room, while wood-clad patio doors invite natural light and open seamlessly to the pool terrace. The gourmet island kitchen is a chef's dream, adorned with knotty alder cabinetry, granite slab counters, and rich finishes. Throughout the home, all-tile flooring and fabulous Talavera sinks add both beauty and practicality. The outdoor living spaces are equally captivating. A shimmering pool lined in cobalt blue mosaic tile, relaxing spa, fire pit, and winding pathways create the ultimate entertainer's yard, perfect for gathering, stargazing, or quiet reflection. With four water-harvesting cisterns, zoned HVAC, and thoughtful insulation, the home is as efficient as it is enchanting. Completing the estate is a charming 1BR/1BA guest house with its own electric service, and a separate workshop/shed. Rear alley access offers flexibility and convenience. Situated in a walkable neighborhood near restaurants and just a bike ride from the University of Arizona, this residence blends history, artistry, and modern living into one unforgettable home.
________________________________________
Zillow last checked: 8 hours ago
Listing updated: December 03, 2025 at 06:20am
Listed by:
Esther H Empens 520-271-5585,
Tierra Antigua Realty,
Kyle Berglund 520-250-8904
Bought with:
Michelle Bakarich PLLC
HomeSmart Advantage Group
Source: MLS of Southern Arizona,MLS#: 22524906
Facts & features
Interior
Bedrooms & bathrooms
- Bedrooms: 5
- Bathrooms: 3
- Full bathrooms: 3
Primary bathroom
- Features: Double Vanity, Exhaust Fan, Jetted Tub, Separate Shower(s)
Dining room
- Features: Breakfast Bar, Dining Area
Kitchen
- Description: Pantry: Cabinet,Countertops: Granite
Heating
- Natural Gas, Zoned
Cooling
- Ceiling Fans, Central Air, Zoned
Appliances
- Included: Dishwasher, Disposal, Exhaust Fan, Gas Range, Microwave, Refrigerator, Dryer, Washer, Water Heater: Tankless Water Heater, Appliance Color: Stainless
- Laundry: Laundry Room
Features
- Ceiling Fan(s), High Ceilings, Storage, Walk-In Closet(s), High Speed Internet, Family Room, Workshop
- Flooring: Ceramic Tile
- Windows: Skylights, Window Covering: Stay
- Has basement: No
- Number of fireplaces: 1
- Fireplace features: Bee Hive, Family Room
Interior area
- Total structure area: 2,990
- Total interior livable area: 2,990 sqft
Property
Parking
- Total spaces: 2
- Parking features: No RV Parking, Attached, Garage Door Opener, Circular Driveway
- Attached garage spaces: 2
- Has uncovered spaces: Yes
- Details: RV Parking: None
Accessibility
- Accessibility features: Roll-In Shower, Wide Hallways
Features
- Levels: One
- Stories: 1
- Patio & porch: Flagstone
- Has private pool: Yes
- Pool features: Conventional
- Has spa: Yes
- Spa features: Hot Tub, Bath
- Fencing: Masonry
- Has view: Yes
- View description: City, Sunrise, Sunset
Lot
- Size: 0.35 Acres
- Dimensions: 75 x 201 x 75 x 201
- Features: Adjacent to Alley, East/West Exposure, Infill Site, Landscape - Front: Decorative Gravel, Low Care, Shrubs, Sprinkler/Drip, Trees, Landscape - Rear: Decorative Gravel, Low Care, Shrubs, Trees
Details
- Additional structures: Workshop, Guest House
- Parcel number: 12902008B
- Zoning: R1
- Special conditions: Standard
Construction
Type & style
- Home type: SingleFamily
- Architectural style: Territorial
- Property subtype: Single Family Residence
Materials
- Brick, Frame
- Roof: Built-Up - Reflect,Shingle
Condition
- Existing
- New construction: No
- Year built: 2006
Utilities & green energy
- Electric: Tep
- Gas: Natural
- Water: Public
- Utilities for property: Cable Connected, Phone Connected, Sewer Connected
Community & neighborhood
Security
- Security features: Alarm Installed, Smoke Detector(s), Alarm System
Community
- Community features: Paved Street, Sidewalks, Street Lights
Location
- Region: Tucson
- Subdivision: Broadway Village
HOA & financial
HOA
- Has HOA: No
Other
Other facts
- Listing terms: Cash,Conventional,FHA,VA
- Ownership: Fee (Simple)
- Ownership type: Sole Proprietor
- Road surface type: Paved
Price history
| Date | Event | Price |
|---|---|---|
| 10/14/2025 | Sold | $813,000+2.9%$272/sqft |
Source: | ||
| 10/9/2025 | Pending sale | $790,000$264/sqft |
Source: | ||
| 9/28/2025 | Contingent | $790,000$264/sqft |
Source: | ||
| 9/25/2025 | Listed for sale | $790,000+35%$264/sqft |
Source: | ||
| 8/21/2020 | Sold | $585,000-3.3%$196/sqft |
Source: | ||
Public tax history
| Year | Property taxes | Tax assessment |
|---|---|---|
| 2025 | $6,604 +6.6% | $64,685 +8.9% |
| 2024 | $6,197 -0.5% | $59,385 +8.7% |
| 2023 | $6,231 +3.6% | $54,640 +11.3% |
Find assessor info on the county website
Neighborhood: Broadmoor-Broadway
Nearby schools
GreatSchools rating
- 2/10Robison Elementary SchoolGrades: PK-5Distance: 0.5 mi
- 8/10Miles-Exploratory Learning CenterGrades: PK-8Distance: 1.4 mi
- 1/10Catalina Online Learning ExperienceGrades: 6-12Distance: 1.8 mi
Schools provided by the listing agent
- Elementary: Robison
- Middle: Mansfeld
- High: Tucson
- District: TUSD
Source: MLS of Southern Arizona. This data may not be complete. We recommend contacting the local school district to confirm school assignments for this home.
Get a cash offer in 3 minutes
Find out how much your home could sell for in as little as 3 minutes with a no-obligation cash offer.
Estimated market value
$806,400
Get a cash offer in 3 minutes
Find out how much your home could sell for in as little as 3 minutes with a no-obligation cash offer.
Estimated market value
$806,400


