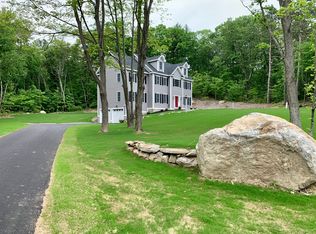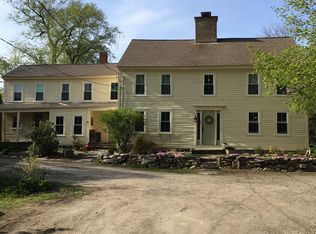Sold for $650,000
$650,000
242 Sugar Rd, Bolton, MA 01740
3beds
1,820sqft
Single Family Residence
Built in 1985
1.55 Acres Lot
$684,000 Zestimate®
$357/sqft
$2,782 Estimated rent
Home value
$684,000
$650,000 - $718,000
$2,782/mo
Zestimate® history
Loading...
Owner options
Explore your selling options
What's special
You'll immediately fall in love with this beautifully updated Colonial situated on it's own private hillside with delightful gardens and woodlands. There are soaring ceilings, bright, open living spaces, outdoor patio, deck and fire-pit, and all with easy access to major routes and shopping. The chef's kitchen with a center island, granite, stainless steel appliances, cathedral ceiling with a skylight, is a perfect spot for creative cooking. If relaxing is your preference, there are multiple choices: the heated sunroom with walls of windows, the sitting room, or the gorgeous living room where you can pull a book off the floor to ceiling bookshelves and sit by the fire.There are 3 bedrooms on the upper level including a large main bedroom with a vaulted ceiling, skylights and beams, a fireplace and plenty of closet space. The lower level is partially finished with a laminate floor & is the perfect spot for a playroom or office. There is so much to love about this home.Take a look today!
Zillow last checked: 8 hours ago
Listing updated: December 03, 2023 at 11:02am
Listed by:
Anne Hincks 617-733-2634,
Keller Williams Realty Boston Northwest 978-369-5775
Bought with:
Lori Megee
Keller Williams Realty Boston Northwest
Source: MLS PIN,MLS#: 73167595
Facts & features
Interior
Bedrooms & bathrooms
- Bedrooms: 3
- Bathrooms: 2
- Full bathrooms: 1
- 1/2 bathrooms: 1
Primary bedroom
- Features: Skylight, Cathedral Ceiling(s), Ceiling Fan(s), Beamed Ceilings
- Level: Second
- Area: 247
- Dimensions: 19 x 13
Bedroom 2
- Features: Flooring - Wall to Wall Carpet
- Level: Second
- Area: 130
- Dimensions: 13 x 10
Bedroom 3
- Features: Flooring - Wall to Wall Carpet
- Level: Second
- Area: 99
- Dimensions: 11 x 9
Primary bathroom
- Features: No
Bathroom 1
- Features: Bathroom - Half, Flooring - Vinyl, Dryer Hookup - Electric, Washer Hookup
- Level: First
- Area: 48
- Dimensions: 8 x 6
Bathroom 2
- Features: Bathroom - Full, Bathroom - With Tub & Shower
- Level: Second
- Area: 48
- Dimensions: 8 x 6
Dining room
- Features: Flooring - Laminate
- Level: First
- Area: 143
- Dimensions: 13 x 11
Kitchen
- Features: Skylight, Cathedral Ceiling(s), Ceiling Fan(s), Beamed Ceilings
- Level: First
- Area: 256
- Dimensions: 16 x 16
Living room
- Features: Flooring - Laminate
- Level: First
- Area: 252
- Dimensions: 21 x 12
Office
- Features: Flooring - Laminate, Recessed Lighting
- Level: Basement
- Area: 312
- Dimensions: 24 x 13
Heating
- Baseboard, Oil
Cooling
- None
Appliances
- Included: Water Heater, Range, Dishwasher, Microwave, Refrigerator, Washer, Dryer
- Laundry: Electric Dryer Hookup, Washer Hookup, First Floor
Features
- Recessed Lighting, Office, Sun Room, Sitting Room, High Speed Internet
- Flooring: Wood, Tile, Laminate
- Doors: French Doors, Storm Door(s)
- Basement: Full,Partially Finished,Interior Entry
- Number of fireplaces: 3
- Fireplace features: Kitchen, Living Room
Interior area
- Total structure area: 1,820
- Total interior livable area: 1,820 sqft
Property
Parking
- Total spaces: 7
- Parking features: Off Street
- Uncovered spaces: 7
Features
- Patio & porch: Deck, Patio
- Exterior features: Deck, Patio, Garden
Lot
- Size: 1.55 Acres
- Features: Wooded
Details
- Parcel number: 1471734
- Zoning: Res
Construction
Type & style
- Home type: SingleFamily
- Architectural style: Garrison
- Property subtype: Single Family Residence
Materials
- Frame
- Foundation: Concrete Perimeter
- Roof: Shingle
Condition
- Year built: 1985
Utilities & green energy
- Electric: Generator, 200+ Amp Service
- Sewer: Private Sewer
- Water: Private
- Utilities for property: for Electric Range, for Electric Dryer, Washer Hookup
Green energy
- Energy efficient items: Thermostat
Community & neighborhood
Community
- Community features: Walk/Jog Trails, Stable(s), Golf, Conservation Area, Highway Access, Public School
Location
- Region: Bolton
Other
Other facts
- Listing terms: Contract
Price history
| Date | Event | Price |
|---|---|---|
| 11/29/2023 | Sold | $650,000+8.3%$357/sqft |
Source: MLS PIN #73167595 Report a problem | ||
| 10/10/2023 | Contingent | $600,000$330/sqft |
Source: MLS PIN #73167595 Report a problem | ||
| 10/6/2023 | Listed for sale | $600,000+71.4%$330/sqft |
Source: MLS PIN #73167595 Report a problem | ||
| 9/26/2014 | Sold | $350,000$192/sqft |
Source: Public Record Report a problem | ||
| 8/12/2014 | Pending sale | $350,000$192/sqft |
Source: RE/MAX Traditions, Inc. #71726612 Report a problem | ||
Public tax history
| Year | Property taxes | Tax assessment |
|---|---|---|
| 2025 | $9,773 +11.2% | $588,000 +8.7% |
| 2024 | $8,792 +1.4% | $540,700 +9.1% |
| 2023 | $8,670 +3.6% | $495,400 +17.6% |
Find assessor info on the county website
Neighborhood: 01740
Nearby schools
GreatSchools rating
- 6/10Florence Sawyer SchoolGrades: PK-8Distance: 1.5 mi
- 8/10Nashoba Regional High SchoolGrades: 9-12Distance: 2.2 mi
Schools provided by the listing agent
- Elementary: Florence Sawyer
- Middle: Florence Sawyer
- High: Nashoba
Source: MLS PIN. This data may not be complete. We recommend contacting the local school district to confirm school assignments for this home.
Get a cash offer in 3 minutes
Find out how much your home could sell for in as little as 3 minutes with a no-obligation cash offer.
Estimated market value$684,000
Get a cash offer in 3 minutes
Find out how much your home could sell for in as little as 3 minutes with a no-obligation cash offer.
Estimated market value
$684,000

