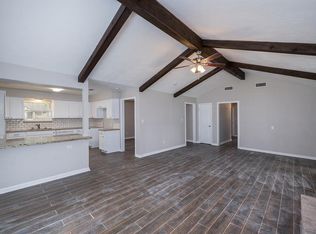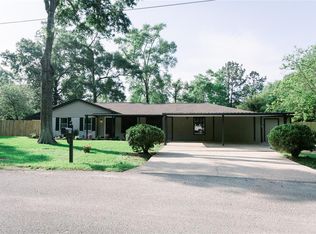You will fall in love with this amazing home as soon as you walk in. This open floor plan concept was designed for entertaining. The waterfall edge island is a perfect spot for hanging out with friends and family. The kitchen is a cook's dream offering an abundance of countertop space for easy meal prep. In this amazing custom kitchen, you will not be lacking storage space either. Make sure you check out all of the pull-out drawers located in the island. The primary retreat is just another amazing place to end your long days. The primary bathroom is one of a kind and has been tastefully remodeled to perfection. A few other key features the home offers are a large circular driveway, workshop, large shed, and huge sunroom off the back of the home. Make sure you come out and see this stunning home before it to gone!
This property is off market, which means it's not currently listed for sale or rent on Zillow. This may be different from what's available on other websites or public sources.

