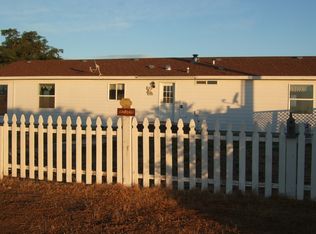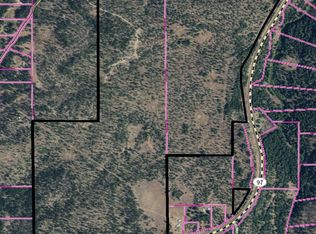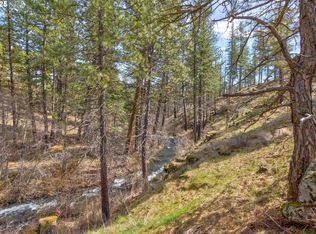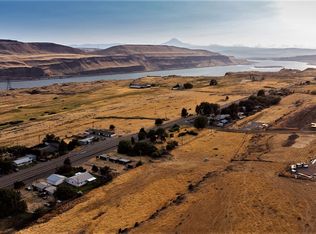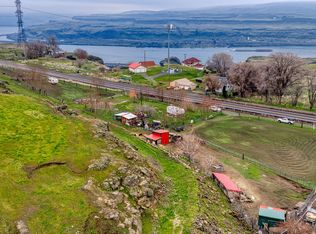320 (+/-) Acres DRYLAND Winter Wheat, alfalfa, etc. Farm Land. 1949 Brick 3BR / 1BTH farm house, Large basement. Two car detached brick garage 22X28. 1940 Feed Barn 26X60. 1940 FLAT BARN 69x73. 1950 WORKSHOP 36X61. 1950 MACHINE SHOP 26X32. 1995 POLE BLDG 40X80. 1996 HAYCOVER 40X72. 1940 FEED BARN 26X76. Buildings need some TLC. Has WELL & SEPTIC. AVG NCCPI SOIL RATING of 44.4/100 (ACREVALUE.COM) and AVG NCCPI SOIL RATING of 52.9/100 (ACRES.com). Buyer to do due diligence.
Pending
$1,580,000
242 Van Hoy Rd, Goldendale, WA 98620
--beds
0baths
319.42Acres
Est.:
Unimproved Land
Built in ----
319.42 Acres Lot
$-- Zestimate®
$--/sqft
$-- HOA
What's special
- 605 days |
- 17 |
- 0 |
Zillow last checked: 8 hours ago
Listing updated: October 09, 2025 at 02:23am
Listed by:
Robert Gewin 509-774-9768,
Keller Williams Sunset Corridor
Source: RMLS (OR),MLS#: 24414794
Facts & features
Interior
Bedrooms & bathrooms
- Bathrooms: 0
Property
Features
- Fencing: Barbed Wire,Perimeter
- Has view: Yes
- View description: Mountain(s), Seasonal, Territorial
Lot
- Size: 319.42 Acres
- Features: Cleared, Pasture, Gentle Sloping, Graded, Level, Acres 200 or More
Details
- Additional structures: Existing Structures, Barn, Other, Shed, StorageBarn, Workshop, WorkshopToolShed
- Parcel number: 03150100000100
- On leased land: Yes
- Land lease expiration date: 1861833600000
- Zoning: EA
Utilities & green energy
- Electric: Call Listing Agent
- Sewer: Septic Tank
- Water: Well
- Utilities for property: Electricity Connected, Phone Available, Cable Connected, DSL
Community & HOA
Community
- Security: Fire Sprinkler System
HOA
- Has HOA: No
Location
- Region: Goldendale
Financial & listing details
- Tax assessed value: $336,890
- Annual tax amount: $2,808
- Date on market: 5/12/2024
- Cumulative days on market: 605 days
- Listing terms: Cash
- Electric utility on property: Yes
- Road surface type: Gravel
Estimated market value
Not available
Estimated sales range
Not available
$1,882/mo
Price history
Price history
| Date | Event | Price |
|---|---|---|
| 10/9/2025 | Pending sale | $1,580,000 |
Source: | ||
| 7/4/2025 | Price change | $1,580,000+1.9% |
Source: | ||
| 6/6/2025 | Price change | $1,550,000-27.9% |
Source: | ||
| 5/6/2025 | Price change | $2,150,000-20.1% |
Source: | ||
| 4/17/2025 | Price change | $2,692,166-6.3% |
Source: | ||
Public tax history
Public tax history
| Year | Property taxes | Tax assessment |
|---|---|---|
| 2024 | $3,121 +1.6% | $336,890 +3.2% |
| 2023 | $3,070 +9.3% | $326,530 +9.5% |
| 2022 | $2,809 +24.5% | $298,190 +38.7% |
Find assessor info on the county website
BuyAbility℠ payment
Est. payment
$9,116/mo
Principal & interest
$7747
Property taxes
$816
Home insurance
$553
Climate risks
Neighborhood: 98620
Nearby schools
GreatSchools rating
- 6/10Centerville ElementaryGrades: K-8Distance: 2.2 mi
Schools provided by the listing agent
- Elementary: Goldendale
- Middle: Goldendale
- High: Goldendale
Source: RMLS (OR). This data may not be complete. We recommend contacting the local school district to confirm school assignments for this home.
- Loading
