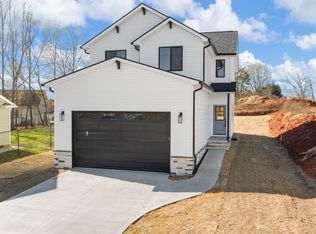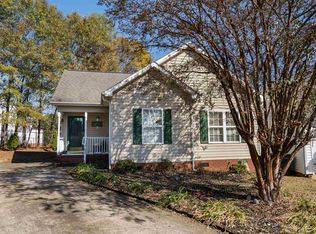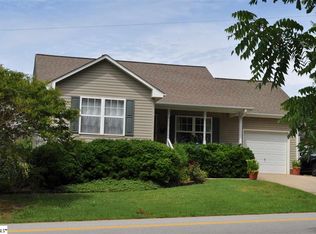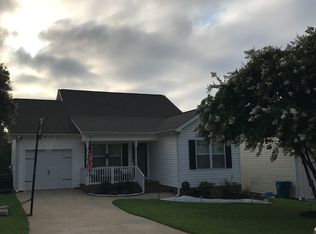Sold co op member
$290,000
242 W Clark Rd, Inman, SC 29349
3beds
1,661sqft
Single Family Residence
Built in 2022
0.34 Acres Lot
$291,800 Zestimate®
$175/sqft
$1,865 Estimated rent
Home value
$291,800
$271,000 - $312,000
$1,865/mo
Zestimate® history
Loading...
Owner options
Explore your selling options
What's special
Welcome to charming Inman, SC! Built in 2022, this beautiful home sits on 0.34 acres with no HOA and offers a well-designed layout with stylish finishes throughout. Inside, you'll find 3 spacious bedrooms, 2 full bathrooms, a formal dining room, living room, and a family room highlighted by a striking stone fireplace—a true centerpiece of the home's design. The living room also features a gas log fireplace with a wood surround and wood mantle, adding warmth and character. The kitchen blends function and style with granite countertops, GE stainless steel appliances, tiled backsplash, breakfast bar, and a built-in display shelves. Additional features include a bright enclosed sun room, dedicated laundry room, and ample storage throughout. The primary suite includes a private bath. Outdoors, enjoy a fully fenced backyard, fire pit area, large new deck, covered front porch, and an extra parking pad—perfect for guests or extra vehicles. Located just minutes from downtown Inman and close to the future Saluda Grade Rail Trail, this move-in-ready home offers comfort, charm, and a prime location with convenient access to local amenities.
Zillow last checked: 8 hours ago
Listing updated: August 23, 2025 at 06:01pm
Listed by:
Michelle Gleed 864-310-3522,
Quartermaster Properties LLC
Bought with:
JENNIFER HUBBELL
Keller Williams Drive
Source: SAR,MLS#: 325964
Facts & features
Interior
Bedrooms & bathrooms
- Bedrooms: 3
- Bathrooms: 2
- Full bathrooms: 2
- Main level bathrooms: 2
- Main level bedrooms: 3
Primary bedroom
- Level: First
- Dimensions: 11’10x13'6
Bedroom 2
- Level: First
- Dimensions: 11’10x10'8
Bedroom 3
- Level: First
- Area: 162.17
- Dimensions: 14x11'7
Deck
- Level: First
- Dimensions: 20’10x3'8
Den
- Level: First
- Area: 238.75
- Dimensions: 15'11x15
Dining room
- Level: First
- Dimensions: 11’7x13'6
Kitchen
- Level: First
- Dimensions: 11’8x13'6
Laundry
- Level: First
- Dimensions: 5’1x7'8
Living room
- Level: First
- Dimensions: 17’4x13'6
Screened porch
- Level: First
- Dimensions: 11’2x15'10
Heating
- Forced Air, Gas - Natural
Cooling
- Heat Pump, Electricity
Appliances
- Included: Dishwasher, Disposal, Refrigerator, Microwave, Electric Range, Range, Electric Water Heater
- Laundry: 1st Floor, Electric Dryer Hookup, Washer Hookup
Features
- Ceiling Fan(s), Solid Surface Counters, Pantry
- Flooring: Ceramic Tile, Laminate
- Windows: Window Treatments
- Has fireplace: Yes
- Fireplace features: Gas Log
Interior area
- Total interior livable area: 1,661 sqft
- Finished area above ground: 1,661
- Finished area below ground: 0
Property
Parking
- Parking features: Driveway, None
- Has uncovered spaces: Yes
Features
- Levels: One
- Patio & porch: Deck, Porch
- Fencing: Fenced
Lot
- Size: 0.34 Acres
Details
- Parcel number: 1441114001
Construction
Type & style
- Home type: SingleFamily
- Architectural style: Ranch
- Property subtype: Single Family Residence
Materials
- Vinyl Siding
- Foundation: Crawl Space
- Roof: Architectural,Composition
Condition
- New construction: No
- Year built: 2022
Utilities & green energy
- Electric: Duke
- Gas: Piedmont
- Sewer: Public Sewer
- Water: Public, ICWD
Community & neighborhood
Security
- Security features: Smoke Detector(s)
Location
- Region: Inman
- Subdivision: None
Price history
| Date | Event | Price |
|---|---|---|
| 8/21/2025 | Sold | $290,000-3.2%$175/sqft |
Source: | ||
| 8/8/2025 | Pending sale | $299,500$180/sqft |
Source: | ||
| 8/8/2025 | Contingent | $299,500$180/sqft |
Source: | ||
| 5/16/2025 | Price change | $299,500-6%$180/sqft |
Source: | ||
| 4/9/2025 | Listed for sale | $318,500+26.9%$192/sqft |
Source: | ||
Public tax history
| Year | Property taxes | Tax assessment |
|---|---|---|
| 2025 | -- | $10,040 |
| 2024 | $2,495 | $10,040 |
| 2023 | $2,495 | $10,040 +3181% |
Find assessor info on the county website
Neighborhood: 29349
Nearby schools
GreatSchools rating
- 6/10Inman Elementary SchoolGrades: PK-3Distance: 1.1 mi
- 5/10T. E. Mabry Middle SchoolGrades: 7-8Distance: 1.2 mi
- 8/10Chapman High SchoolGrades: 9-12Distance: 2.1 mi
Schools provided by the listing agent
- Elementary: 1-Inman Elementary
- Middle: 1-T. E. Mabry Jr High
- High: 1-Chapman High
Source: SAR. This data may not be complete. We recommend contacting the local school district to confirm school assignments for this home.
Get a cash offer in 3 minutes
Find out how much your home could sell for in as little as 3 minutes with a no-obligation cash offer.
Estimated market value
$291,800
Get a cash offer in 3 minutes
Find out how much your home could sell for in as little as 3 minutes with a no-obligation cash offer.
Estimated market value
$291,800



