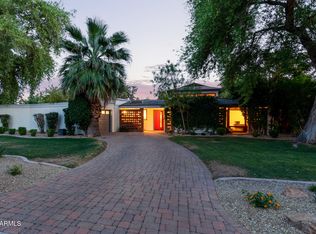Sold for $1,550,000 on 10/30/24
$1,550,000
242 W Royal Palm Rd, Phoenix, AZ 85021
4beds
3baths
3,457sqft
Single Family Residence
Built in 1987
10,141 Square Feet Lot
$1,567,400 Zestimate®
$448/sqft
$3,868 Estimated rent
Home value
$1,567,400
$1.49M - $1.65M
$3,868/mo
Zestimate® history
Loading...
Owner options
Explore your selling options
What's special
Experience the epitome of luxury living at 242 W Royal Palm in the prestigious Royal Palm neighborhood of Phoenix. This home, masterfully reimagined and exudes timeless elegance and modern sophistication. The home's interior is enriched with Bentley White Oak flooring, and beautifully honed natural stone infusing warmth and natural beauty into the home . Locally curated iron work adds a unique, artisanal touch which includes six exquisite French doors, a charming Dutch front door, and custom gates. Standout features include a grand living room with a soaring 19-foot ceiling, second-floor balcony with views of Piestwa Peak , and the two fireplaces create cozy focal points. Enjoy Arizona living at its finest with a wrap-around covered patio, a fire pit for evening gatherings, and a spacious corner lot in lush North Central Phoenix. This home also boasts a downstairs bedroom, perfect for guests or multigenerational living, and the freedom of no HOA restrictions.
Zillow last checked: 8 hours ago
Listing updated: October 31, 2024 at 01:05am
Listed by:
Katie Graif 602-402-4705,
Compass
Bought with:
Brett Bender, SA656918000
My Home Group Real Estate
Source: ARMLS,MLS#: 6751140

Facts & features
Interior
Bedrooms & bathrooms
- Bedrooms: 4
- Bathrooms: 3
Heating
- Electric
Cooling
- Central Air, Ceiling Fan(s), Programmable Thmstat
Features
- High Speed Internet, Double Vanity, Upstairs, Eat-in Kitchen, Vaulted Ceiling(s), Wet Bar, Kitchen Island, Full Bth Master Bdrm, Separate Shwr & Tub
- Flooring: Tile, Wood
- Windows: Double Pane Windows
- Has basement: No
- Has fireplace: Yes
- Fireplace features: Fire Pit, Family Room, Master Bedroom, Gas
Interior area
- Total structure area: 3,457
- Total interior livable area: 3,457 sqft
Property
Parking
- Total spaces: 8
- Parking features: RV Access/Parking, RV Gate, Garage Door Opener, Direct Access
- Garage spaces: 3
- Uncovered spaces: 5
Features
- Stories: 2
- Patio & porch: Covered, Patio
- Exterior features: Balcony, Private Yard
- Has private pool: Yes
- Spa features: None
- Fencing: Block
- Has view: Yes
- View description: Mountain(s)
Lot
- Size: 10,141 sqft
- Features: Sprinklers In Front, Corner Lot, Desert Back, Desert Front, Cul-De-Sac, Gravel/Stone Front, Gravel/Stone Back, Grass Front, Synthetic Grass Back, Auto Timer H2O Front
Details
- Parcel number: 16055064E
Construction
Type & style
- Home type: SingleFamily
- Property subtype: Single Family Residence
Materials
- Stucco, Wood Frame, Painted
- Roof: Tile
Condition
- Year built: 1987
Utilities & green energy
- Sewer: Public Sewer
- Water: City Water
Green energy
- Water conservation: Tankless Ht Wtr Heat
Community & neighborhood
Community
- Community features: Biking/Walking Path
Location
- Region: Phoenix
- Subdivision: SUBDIVISION OF SW4 SEC 32 T3N R3E
Other
Other facts
- Listing terms: Cash,Conventional,VA Loan
- Ownership: Fee Simple
Price history
| Date | Event | Price |
|---|---|---|
| 1/6/2026 | Listing removed | $1,634,000$473/sqft |
Source: | ||
| 11/30/2025 | Price change | $1,634,000-0.9%$473/sqft |
Source: | ||
| 10/10/2025 | Price change | $1,649,000-2.1%$477/sqft |
Source: | ||
| 6/9/2025 | Price change | $1,685,000-0.6%$487/sqft |
Source: | ||
| 5/31/2025 | Listed for sale | $1,695,000+0.6%$490/sqft |
Source: | ||
Public tax history
| Year | Property taxes | Tax assessment |
|---|---|---|
| 2025 | $7,974 +3.9% | $85,510 -3.7% |
| 2024 | $7,675 +1.8% | $88,760 +53.7% |
| 2023 | $7,540 +2% | $57,741 -1.5% |
Find assessor info on the county website
Neighborhood: North Mountain
Nearby schools
GreatSchools rating
- 6/10Royal Palm Middle SchoolGrades: 5-8Distance: 1.4 mi
- 9/10Sunnyslope High SchoolGrades: 9-12Distance: 0.7 mi
- 3/10Richard E Miller SchoolGrades: K-5Distance: 1.5 mi
Schools provided by the listing agent
- Elementary: Richard E Miller School
- Middle: Royal Palm Middle School
- High: Sunnyslope High School
- District: Washington Elementary District
Source: ARMLS. This data may not be complete. We recommend contacting the local school district to confirm school assignments for this home.
Get a cash offer in 3 minutes
Find out how much your home could sell for in as little as 3 minutes with a no-obligation cash offer.
Estimated market value
$1,567,400
Get a cash offer in 3 minutes
Find out how much your home could sell for in as little as 3 minutes with a no-obligation cash offer.
Estimated market value
$1,567,400
