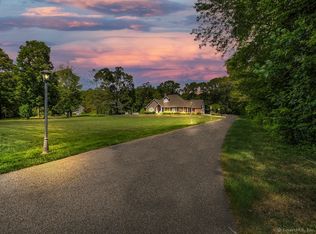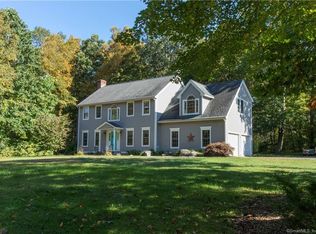Sold for $620,000
$620,000
242 Waterhole Road, Colchester, CT 06415
3beds
3,317sqft
Single Family Residence
Built in 2004
1.39 Acres Lot
$727,700 Zestimate®
$187/sqft
$3,772 Estimated rent
Home value
$727,700
$691,000 - $764,000
$3,772/mo
Zestimate® history
Loading...
Owner options
Explore your selling options
What's special
Custom built expansive Ranch style home. Large living area with floor to ceiling stone fireplace, stones where taken right from property to build this fireplace (3) flues. Cathedral ceilings, wood flooring with inlay. Formal dining room with crown molding. Large kitchen features a bow window for seating area, maple cabinetry, island with cooktop and breakfast bar, double oven, wine cooler, granite countertops and large pantry. First floor laundry and half bath. Primary bedroom with full walk in closet, huge full bath with jetted tub, double sinks and oversized shower. Heated 3 car heated garage with finished bonus room above that has been plumbed for an additional bath. Huge basement that has 9ft ceiling and metal beams should you want to finish at some point, also plumbed for bath. 2 - 330 oil tanks, 5 zone heating, 80 gallon heat water heater, 3 central air units. Lots of natural light throughout with large windows and fantastic attention to detail. Beautifully landscaped yard with open wrapped front porch, stone walls, covered back porch with large patio. Located on country road, convenient to route 2 and route 9, lots of walking trails in the area.
Zillow last checked: 8 hours ago
Listing updated: March 31, 2023 at 01:00pm
Listed by:
Dana Flanagan 860-796-0562,
William Pitt Sotheby's Int'l 860-777-1800
Bought with:
Erik Sousa, REB.0790391
William Raveis Real Estate
Source: Smart MLS,MLS#: 170545405
Facts & features
Interior
Bedrooms & bathrooms
- Bedrooms: 3
- Bathrooms: 3
- Full bathrooms: 2
- 1/2 bathrooms: 1
Primary bedroom
- Features: High Ceilings, Cathedral Ceiling(s), Full Bath, Hardwood Floor, Stall Shower, Whirlpool Tub
- Level: Main
Bedroom
- Features: High Ceilings, Hardwood Floor
- Level: Main
Bedroom
- Features: High Ceilings, Hardwood Floor
- Level: Main
Dining room
- Features: High Ceilings, Hardwood Floor
- Level: Main
Family room
- Features: Hardwood Floor
- Level: Upper
Kitchen
- Features: Bay/Bow Window, Hardwood Floor, Kitchen Island
- Level: Main
Living room
- Features: 2 Story Window(s), High Ceilings, Cathedral Ceiling(s), Ceiling Fan(s), Fireplace, Hardwood Floor
- Level: Main
Heating
- Forced Air, Oil
Cooling
- Ceiling Fan(s), Central Air
Appliances
- Included: Cooktop, Oven, Refrigerator, Dishwasher, Washer, Wine Cooler, Water Heater
- Laundry: Main Level
Features
- Central Vacuum, Open Floorplan
- Windows: Thermopane Windows
- Basement: Full,Unfinished
- Attic: None
- Number of fireplaces: 1
Interior area
- Total structure area: 3,317
- Total interior livable area: 3,317 sqft
- Finished area above ground: 3,317
Property
Parking
- Total spaces: 3
- Parking features: Attached, Garage Door Opener, Shared Driveway, Gravel
- Attached garage spaces: 3
- Has uncovered spaces: Yes
Features
- Patio & porch: Patio, Porch
- Exterior features: Stone Wall
Lot
- Size: 1.39 Acres
- Features: Level, Few Trees
Details
- Parcel number: 2468894
- Zoning: r2
Construction
Type & style
- Home type: SingleFamily
- Architectural style: Ranch
- Property subtype: Single Family Residence
Materials
- Wood Siding
- Foundation: Concrete Perimeter
- Roof: Asphalt
Condition
- New construction: No
- Year built: 2004
Utilities & green energy
- Sewer: Septic Tank
- Water: Well
- Utilities for property: Underground Utilities, Cable Available
Green energy
- Energy efficient items: Windows
Community & neighborhood
Security
- Security features: Security System
Location
- Region: Colchester
Price history
| Date | Event | Price |
|---|---|---|
| 3/29/2023 | Sold | $620,000+3.5%$187/sqft |
Source: | ||
| 2/2/2023 | Price change | $599,000-4%$181/sqft |
Source: | ||
| 1/21/2023 | Listed for sale | $624,000+4.9%$188/sqft |
Source: | ||
| 10/4/2022 | Sold | $595,000$179/sqft |
Source: | ||
| 8/25/2022 | Listed for sale | $595,000$179/sqft |
Source: | ||
Public tax history
| Year | Property taxes | Tax assessment |
|---|---|---|
| 2025 | $12,967 +4.4% | $433,400 |
| 2024 | $12,426 +5.3% | $433,400 |
| 2023 | $11,797 +0.5% | $433,400 |
Find assessor info on the county website
Neighborhood: 06415
Nearby schools
GreatSchools rating
- 7/10Jack Jackter Intermediate SchoolGrades: 3-5Distance: 6.5 mi
- 7/10William J. Johnston Middle SchoolGrades: 6-8Distance: 6.6 mi
- 9/10Bacon AcademyGrades: 9-12Distance: 7.4 mi
Schools provided by the listing agent
- High: Bacon Academy
Source: Smart MLS. This data may not be complete. We recommend contacting the local school district to confirm school assignments for this home.
Get pre-qualified for a loan
At Zillow Home Loans, we can pre-qualify you in as little as 5 minutes with no impact to your credit score.An equal housing lender. NMLS #10287.
Sell for more on Zillow
Get a Zillow Showcase℠ listing at no additional cost and you could sell for .
$727,700
2% more+$14,554
With Zillow Showcase(estimated)$742,254

