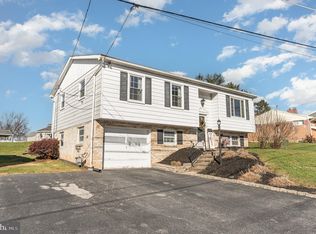Sold for $300,000
$300,000
2420 Derry Rd, York, PA 17408
3beds
1,995sqft
Single Family Residence
Built in 1967
0.56 Acres Lot
$313,100 Zestimate®
$150/sqft
$1,937 Estimated rent
Home value
$313,100
$291,000 - $338,000
$1,937/mo
Zestimate® history
Loading...
Owner options
Explore your selling options
What's special
Don't miss out on this fantastic rancher situated on a quiet street with amenities galore! Gleaming hardwood floors throughout. Spacious living room and separate dining room. Cozy family room with gas masonry fireplace, beamed ceiling and built-ins. Great kitchen with stainless steel appliances. Sundrenched Florida/sunroom off family room with ceramic tile floor. All bedrooms have hardwood floors. Primary suite has bath with walk-in shower. Walk-up attic with plenty of storage. Lower level rec room, storage room with built-in shelves, and utility room/laundry with workshop area. Great level back yard has large shed with overhead door. Newer roof, central air, hot water heater, gutter guard. This home has it all. Schedule your showing today!
Zillow last checked: 8 hours ago
Listing updated: December 06, 2024 at 05:57am
Listed by:
Cynthia Yanushonis 717-891-9919,
Berkshire Hathaway HomeServices Homesale Realty
Bought with:
Collin Boyer, RS353567
Real of Pennsylvania
Source: Bright MLS,MLS#: PAYK2070692
Facts & features
Interior
Bedrooms & bathrooms
- Bedrooms: 3
- Bathrooms: 2
- Full bathrooms: 2
- Main level bathrooms: 2
- Main level bedrooms: 3
Basement
- Area: 447
Heating
- Hot Water, Natural Gas
Cooling
- Central Air, Natural Gas
Appliances
- Included: Dishwasher, Microwave, Refrigerator, Oven, Dryer, Oven/Range - Gas, Stainless Steel Appliance(s), Washer, Gas Water Heater
- Laundry: Laundry Room
Features
- Breakfast Area, Attic, Bathroom - Walk-In Shower, Bathroom - Tub Shower, Built-in Features, Ceiling Fan(s), Chair Railings, Entry Level Bedroom, Family Room Off Kitchen, Formal/Separate Dining Room, Primary Bath(s)
- Flooring: Hardwood, Ceramic Tile, Luxury Vinyl, Wood
- Doors: Storm Door(s)
- Windows: Insulated Windows
- Basement: Full
- Number of fireplaces: 1
- Fireplace features: Brick, Gas/Propane
Interior area
- Total structure area: 1,995
- Total interior livable area: 1,995 sqft
- Finished area above ground: 1,548
- Finished area below ground: 447
Property
Parking
- Total spaces: 4
- Parking features: Garage Faces Front, Garage Door Opener, Off Street, Attached
- Attached garage spaces: 1
Accessibility
- Accessibility features: Accessible Entrance
Features
- Levels: One
- Stories: 1
- Patio & porch: Porch, Deck
- Exterior features: Rain Gutters
- Pool features: None
Lot
- Size: 0.56 Acres
- Features: Level
Details
- Additional structures: Above Grade, Below Grade
- Parcel number: 51000120025A000000
- Zoning: RESIDENTIAL
- Special conditions: Standard
Construction
Type & style
- Home type: SingleFamily
- Architectural style: Ranch/Rambler
- Property subtype: Single Family Residence
Materials
- Brick, Aluminum Siding
- Foundation: Block
- Roof: Shingle,Asphalt
Condition
- Good
- New construction: No
- Year built: 1967
Utilities & green energy
- Electric: Circuit Breakers, 200+ Amp Service
- Sewer: Public Sewer
- Water: Public
Community & neighborhood
Security
- Security features: Smoke Detector(s)
Location
- Region: York
- Subdivision: Shiloh
- Municipality: WEST MANCHESTER TWP
Other
Other facts
- Listing agreement: Exclusive Right To Sell
- Listing terms: FHA,Conventional,VA Loan,Cash
- Ownership: Fee Simple
Price history
| Date | Event | Price |
|---|---|---|
| 12/6/2024 | Sold | $300,000+1.4%$150/sqft |
Source: | ||
| 11/4/2024 | Pending sale | $296,000$148/sqft |
Source: | ||
| 10/25/2024 | Listed for sale | $296,000+72.1%$148/sqft |
Source: | ||
| 7/25/2011 | Sold | $172,000-1.7%$86/sqft |
Source: Public Record Report a problem | ||
| 4/17/2011 | Listed for sale | $174,900+52.2%$88/sqft |
Source: Prudential Bob Yost Homesale Services #21104276 Report a problem | ||
Public tax history
| Year | Property taxes | Tax assessment |
|---|---|---|
| 2025 | $4,178 +2.6% | $123,910 |
| 2024 | $4,073 | $123,910 |
| 2023 | $4,073 +3.1% | $123,910 |
Find assessor info on the county website
Neighborhood: Shiloh
Nearby schools
GreatSchools rating
- 7/10Trimmer El SchoolGrades: 2,4-5Distance: 0.8 mi
- 4/10West York Area Middle SchoolGrades: 6-8Distance: 2.7 mi
- 6/10West York Area High SchoolGrades: 9-12Distance: 2.5 mi
Schools provided by the listing agent
- High: West York Area
- District: West York Area
Source: Bright MLS. This data may not be complete. We recommend contacting the local school district to confirm school assignments for this home.
Get pre-qualified for a loan
At Zillow Home Loans, we can pre-qualify you in as little as 5 minutes with no impact to your credit score.An equal housing lender. NMLS #10287.
Sell with ease on Zillow
Get a Zillow Showcase℠ listing at no additional cost and you could sell for —faster.
$313,100
2% more+$6,262
With Zillow Showcase(estimated)$319,362
