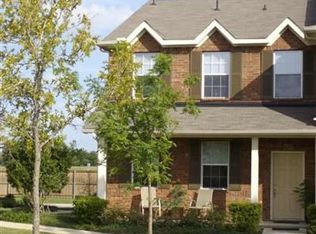Sold
Price Unknown
2420 Durango Ridge Dr, Bedford, TX 76021
3beds
1,488sqft
Townhouse
Built in 2005
2,047.32 Square Feet Lot
$-- Zestimate®
$--/sqft
$2,360 Estimated rent
Home value
Not available
Estimated sales range
Not available
$2,360/mo
Zestimate® history
Loading...
Owner options
Explore your selling options
What's special
* $11,000 in updates! * New paint throughout (2025): walls, ceilings & baseboards * New light fixtures (2025): kitchen, entry, bathrooms * New ceiling fans (2025): living room, all bedrooms * Kitchen: Granite countertops, 42-in cabinets, refrigerator (2024) * Engineered wood flooring on Level One (2105) * Carpet (2022) on stair treads & Level Two * All bedrooms on Level Two * Main bedroom is en-suite with two closets (one walk-in, one French doors) * Full bathroom on Level Two * Laundry room: washer & dryer conveys, drip-dry with shelf * Garage: water heater, garage door opener & epoxy flooring * Solar screens (2012) * Updated thermostats * Roof replaced through HOA in 2022 * Perfect blend of comfort & convenience in a beautifully designed townhome * Very spacious bedrooms * Low-maintenance living * Easy access to DFW Airport, shopping, dining, hospitals & major highways * Professionally cleaned and staged by Dream Team * Ready for move-in!!
Zillow last checked: 8 hours ago
Listing updated: April 01, 2025 at 06:55am
Listed by:
Karin Nielsen-Kilburn 0704185 817-291-4860,
Keller Williams Realty 817-329-8850
Bought with:
Gregg Goodwin
Merchant Realty Group
Source: NTREIS,MLS#: 20847923
Facts & features
Interior
Bedrooms & bathrooms
- Bedrooms: 3
- Bathrooms: 3
- Full bathrooms: 2
- 1/2 bathrooms: 1
Primary bedroom
- Features: Ceiling Fan(s), En Suite Bathroom, Walk-In Closet(s)
- Level: Second
- Dimensions: 15 x 13
Bedroom
- Features: Ceiling Fan(s), Split Bedrooms, Walk-In Closet(s)
- Level: Second
- Dimensions: 15 x 11
Bedroom
- Features: Ceiling Fan(s), Split Bedrooms
- Level: Second
- Dimensions: 11 x 10
Primary bathroom
- Features: Built-in Features, En Suite Bathroom, Garden Tub/Roman Tub, Solid Surface Counters, Separate Shower
- Level: Second
- Dimensions: 9 x 10
Breakfast room nook
- Features: Eat-in Kitchen
- Level: First
- Dimensions: 11 x 8
Other
- Features: Built-in Features, Solid Surface Counters
- Level: Second
- Dimensions: 8 x 5
Half bath
- Features: Solid Surface Counters
- Level: First
- Dimensions: 5 x 6
Kitchen
- Features: Breakfast Bar, Built-in Features, Eat-in Kitchen, Granite Counters, Pantry
- Level: First
- Dimensions: 11 x 7
Laundry
- Level: Second
- Dimensions: 6 x 6
Living room
- Features: Ceiling Fan(s)
- Level: First
- Dimensions: 13 x 18
Loft
- Level: Second
- Dimensions: 10 x 10
Heating
- Central, Electric, Zoned
Cooling
- Central Air, Ceiling Fan(s), Electric, Zoned
Appliances
- Included: Dryer, Dishwasher, Electric Range, Disposal, Microwave
- Laundry: Washer Hookup, Electric Dryer Hookup, Laundry in Utility Room
Features
- Decorative/Designer Lighting Fixtures, Eat-in Kitchen, Granite Counters, Cable TV
- Flooring: Carpet, Engineered Hardwood, Linoleum
- Has basement: No
- Has fireplace: No
Interior area
- Total interior livable area: 1,488 sqft
Property
Parking
- Total spaces: 2
- Parking features: Additional Parking, Concrete, Direct Access, Door-Single, Epoxy Flooring, Garage, Garage Door Opener, Inside Entrance, Kitchen Level, Lighted, Private, Garage Faces Rear, Side By Side
- Attached garage spaces: 2
Features
- Levels: Two
- Stories: 2
- Patio & porch: Covered
- Exterior features: Lighting, Rain Gutters
- Pool features: None, Community
- Fencing: None,Perimeter
Lot
- Size: 2,047 sqft
- Features: Interior Lot, Landscaped, Sprinkler System
Details
- Parcel number: 40741788
Construction
Type & style
- Home type: Townhouse
- Architectural style: Traditional
- Property subtype: Townhouse
- Attached to another structure: Yes
Materials
- Brick
- Foundation: Slab
- Roof: Composition,Shingle
Condition
- Year built: 2005
Utilities & green energy
- Sewer: Public Sewer
- Water: Public
- Utilities for property: Electricity Connected, Phone Available, Sewer Available, Separate Meters, Underground Utilities, Water Available, Cable Available
Community & neighborhood
Security
- Security features: Security System Leased, Security System, Fire Alarm, Fire Sprinkler System, Smoke Detector(s)
Community
- Community features: Pool, Community Mailbox, Curbs, Sidewalks
Location
- Region: Bedford
- Subdivision: Pasquinellis Durango Ridge Add
HOA & financial
HOA
- Has HOA: Yes
- HOA fee: $309 monthly
- Amenities included: Maintenance Front Yard
- Services included: All Facilities, Association Management, Insurance, Maintenance Grounds
- Association name: Neighborhood Management
- Association phone: 972-359-1548
Other
Other facts
- Listing terms: Cash,Conventional,FHA,VA Loan
Price history
| Date | Event | Price |
|---|---|---|
| 3/31/2025 | Sold | -- |
Source: NTREIS #20847923 Report a problem | ||
| 3/12/2025 | Pending sale | $315,000$212/sqft |
Source: NTREIS #20847923 Report a problem | ||
| 2/25/2025 | Contingent | $315,000$212/sqft |
Source: NTREIS #20847923 Report a problem | ||
| 2/19/2025 | Listed for sale | $315,000+6.8%$212/sqft |
Source: NTREIS #20847923 Report a problem | ||
| 2/7/2022 | Sold | -- |
Source: NTREIS #14741864 Report a problem | ||
Public tax history
| Year | Property taxes | Tax assessment |
|---|---|---|
| 2024 | $6,355 +2% | $326,431 +0.5% |
| 2023 | $6,231 +9.5% | $324,875 +24.7% |
| 2022 | $5,690 +8.4% | $260,534 +14% |
Find assessor info on the county website
Neighborhood: 76021
Nearby schools
GreatSchools rating
- 8/10Meadow Creek Elementary SchoolGrades: PK-6Distance: 0.5 mi
- 9/10Harwood Junior High SchoolGrades: 7-9Distance: 0.6 mi
- 6/10Trinity High SchoolGrades: 10-12Distance: 1.2 mi
Schools provided by the listing agent
- Elementary: Meadowcrk
- High: Trinity
- District: Hurst-Euless-Bedford ISD
Source: NTREIS. This data may not be complete. We recommend contacting the local school district to confirm school assignments for this home.
