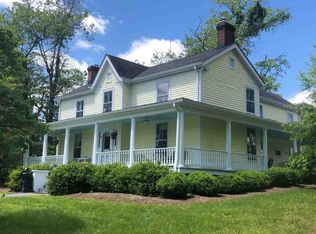Sold for $420,000 on 11/24/25
$420,000
2420 James River Rd, Esmont, VA 22937
4beds
2,674sqft
Single Family Residence
Built in 1957
30.06 Acres Lot
$424,300 Zestimate®
$157/sqft
$3,458 Estimated rent
Home value
$424,300
$390,000 - $458,000
$3,458/mo
Zestimate® history
Loading...
Owner options
Explore your selling options
What's special
Chermont- a 30-acre estate featuring a blend of open pastures and mature woodlands. The property includes a 5-stall barn, hay storage 16 x 12 upper, 36 x 16 tractor / equipment area at end of barn, a detached 1-car garage, and an apartment building with three 1-bedroom, 1-bath unitsideal for rental income or multi-generational living. The main residence boasts 3 bedrooms, 1.5 baths, a living room, dining room, and kitchen on the main floor, plus a lower level with 2 bedrooms, 2 baths, a den, and a kitchenette. Additionally, the apartment building offers 1,560 sq. ft. of storage space on the main level and a sprawling 3,600 sq. ft. unfinished basement. While all dwellings require renovation, this unique estate presents an incredible opportunity to create your country getaway.
Zillow last checked: 9 hours ago
Listing updated: November 24, 2025 at 01:43pm
Listed by:
Robert Dawson 434-841-0890 robertdawsonrealtor@outlook.com,
BHHS Dawson Ford Garbee
Bought with:
OUT OF AREA BROKER
OUT OF AREA BROKER
Source: LMLS,MLS#: 361430 Originating MLS: Lynchburg Board of Realtors
Originating MLS: Lynchburg Board of Realtors
Facts & features
Interior
Bedrooms & bathrooms
- Bedrooms: 4
- Bathrooms: 4
- Full bathrooms: 2
- 1/2 bathrooms: 2
Primary bedroom
- Level: First
- Area: 140
- Dimensions: 14 x 10
Bedroom
- Dimensions: 0 x 0
Bedroom 2
- Level: First
- Area: 150
- Dimensions: 15 x 10
Bedroom 3
- Level: First
- Area: 99
- Dimensions: 11 x 9
Bedroom 4
- Level: Below Grade
- Area: 187
- Dimensions: 17 x 11
Bedroom 5
- Level: Below Grade
- Area: 132
- Dimensions: 12 x 11
Dining room
- Level: First
- Area: 140
- Dimensions: 14 x 10
Family room
- Area: 0
- Dimensions: 0 x 0
Great room
- Area: 0
- Dimensions: 0 x 0
Kitchen
- Level: First
- Area: 160
- Dimensions: 20 x 8
Living room
- Level: First
- Area: 240
- Dimensions: 20 x 12
Office
- Area: 0
- Dimensions: 0 x 0
Heating
- Electric Baseboard, Steam-Oil
Cooling
- None
Appliances
- Included: None, Electric Water Heater
- Laundry: In Basement, Dryer Hookup, Washer Hookup
Features
- Ceiling Fan(s), Main Level Bedroom, Paneling, Separate Dining Room
- Flooring: Vinyl, Wood
- Basement: Apartment,Exterior Entry,Finished,Full,Heated,Interior Entry,Walk-Out Access
- Attic: Scuttle
- Number of fireplaces: 1
- Fireplace features: 1 Fireplace
Interior area
- Total structure area: 2,674
- Total interior livable area: 2,674 sqft
- Finished area above ground: 1,408
- Finished area below ground: 1,266
Property
Parking
- Total spaces: 1
- Parking features: 1 Car Detached Garage
- Garage spaces: 1
Features
- Levels: One
Lot
- Size: 30.06 Acres
- Features: Secluded
Details
- Additional structures: Airplane Hangar, Other
- Parcel number: 134000000005B0
- Special conditions: Farm (Possible)
Construction
Type & style
- Home type: SingleFamily
- Architectural style: Ranch
- Property subtype: Single Family Residence
Materials
- Block
- Roof: Shingle
Condition
- Year built: 1957
Utilities & green energy
- Sewer: Septic Tank
- Water: Well
Community & neighborhood
Location
- Region: Esmont
Price history
| Date | Event | Price |
|---|---|---|
| 11/24/2025 | Sold | $420,000-15.8%$157/sqft |
Source: | ||
| 10/27/2025 | Pending sale | $499,000$187/sqft |
Source: | ||
| 9/25/2025 | Price change | $499,000-9.1%$187/sqft |
Source: | ||
| 9/8/2025 | Price change | $549,000-8.3%$205/sqft |
Source: | ||
| 8/22/2025 | Price change | $599,000-7.7%$224/sqft |
Source: | ||
Public tax history
Tax history is unavailable.
Neighborhood: 22937
Nearby schools
GreatSchools rating
- 3/10Scottsville Elementary SchoolGrades: PK-5Distance: 6.4 mi
- 3/10Leslie H Walton Middle SchoolGrades: 6-8Distance: 10.8 mi
- 6/10Monticello High SchoolGrades: 9-12Distance: 17 mi

Get pre-qualified for a loan
At Zillow Home Loans, we can pre-qualify you in as little as 5 minutes with no impact to your credit score.An equal housing lender. NMLS #10287.
Sell for more on Zillow
Get a free Zillow Showcase℠ listing and you could sell for .
$424,300
2% more+ $8,486
With Zillow Showcase(estimated)
$432,786