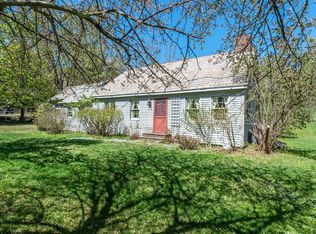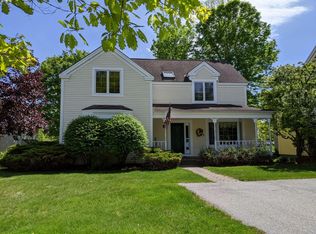Closed
Listed by:
Annette Gallo,
Real Broker LLC 855-450-0442,
Stephanie Sugden,
Real Broker LLC
Bought with: Josiah Allen Real Estate, Inc.
$515,000
2420 Main Street, Manchester, VT 05254
2beds
1,813sqft
Single Family Residence
Built in 1960
0.87 Acres Lot
$514,700 Zestimate®
$284/sqft
$4,564 Estimated rent
Home value
$514,700
Estimated sales range
Not available
$4,564/mo
Zestimate® history
Loading...
Owner options
Explore your selling options
What's special
Charming Renovated Cape in Desirable Manchester Village. Welcome to this beautifully updated 2-bedroom, 2-bath Cape nestled in the heart of Manchester Village. Set back from the road on just under an acre of land, this home offers the perfect blend of privacy, comfort, and convenience. Recent upgrades include a newer roof and newer septic system, ensuring peace of mind for years to come. Inside, you'll find refinished hardwood floors, new stairway carpeting, and a thoughtful layout that’s both functional and inviting. The recently renovated bathrooms feature stylish fixtures and modern finishes, while the updated kitchen boasts newer stainless steel appliances—ideal for home chefs and entertainers alike. A sun-drenched dining area with oversized sliding doors opens to the peaceful backyard, seamlessly blending indoor and outdoor living. The first-floor bedroom also features oversized sliders, flooding the space with natural light and offering convenient outdoor access. Downstairs, the fully insulated basement with French drains and a sump pump provides excellent storage. Located just minutes from shopping, fine dining, golf courses, and hiking trails, this move-in-ready gem combines classic New England charm with modern upgrades—all in a private, tree-lined setting. Don't miss your opportunity to call it home. Open house Saturday, Aug 9th from 11am-1pm
Zillow last checked: 8 hours ago
Listing updated: September 14, 2025 at 09:40am
Listed by:
Annette Gallo,
Real Broker LLC 855-450-0442,
Stephanie Sugden,
Real Broker LLC
Bought with:
Elizabeth Romano
Josiah Allen Real Estate, Inc.
Source: PrimeMLS,MLS#: 5055081
Facts & features
Interior
Bedrooms & bathrooms
- Bedrooms: 2
- Bathrooms: 2
- Full bathrooms: 1
- 3/4 bathrooms: 1
Heating
- Forced Air
Cooling
- None
Appliances
- Included: Dishwasher, Dryer, Microwave, Refrigerator, Washer, Electric Stove, Oil Water Heater
Features
- Flooring: Hardwood, Tile
- Basement: Concrete,Full,Interior Stairs,Sump Pump,Unfinished,Exterior Entry,Interior Entry
Interior area
- Total structure area: 2,793
- Total interior livable area: 1,813 sqft
- Finished area above ground: 1,813
- Finished area below ground: 0
Property
Parking
- Total spaces: 1
- Parking features: Gravel
- Garage spaces: 1
Features
- Levels: 1.75
- Stories: 1
- Exterior features: Shed
- Frontage length: Road frontage: 185
Lot
- Size: 0.87 Acres
- Features: Landscaped, Level, In Town, Near Country Club, Near Golf Course, Near Shopping
Details
- Parcel number: 37511610071
- Zoning description: Residential
Construction
Type & style
- Home type: SingleFamily
- Architectural style: Cape
- Property subtype: Single Family Residence
Materials
- Clapboard Exterior
- Foundation: Concrete
- Roof: Asphalt Shingle
Condition
- New construction: No
- Year built: 1960
Utilities & green energy
- Electric: 100 Amp Service
- Sewer: On-Site Septic Exists
- Utilities for property: Cable Available
Community & neighborhood
Security
- Security features: Security System
Location
- Region: Manchester
Other
Other facts
- Road surface type: Paved
Price history
| Date | Event | Price |
|---|---|---|
| 9/10/2025 | Sold | $515,000+3.2%$284/sqft |
Source: | ||
| 8/5/2025 | Listed for sale | $499,000+169.7%$275/sqft |
Source: | ||
| 8/31/2018 | Sold | $185,000$102/sqft |
Source: | ||
Public tax history
| Year | Property taxes | Tax assessment |
|---|---|---|
| 2024 | -- | $377,500 |
| 2023 | -- | $377,500 +49.6% |
| 2022 | -- | $252,400 |
Find assessor info on the county website
Neighborhood: 05254
Nearby schools
GreatSchools rating
- 4/10Manchester Elementary/Middle SchoolGrades: PK-8Distance: 2.5 mi
- NABurr & Burton AcademyGrades: 9-12Distance: 1.1 mi

Get pre-qualified for a loan
At Zillow Home Loans, we can pre-qualify you in as little as 5 minutes with no impact to your credit score.An equal housing lender. NMLS #10287.

