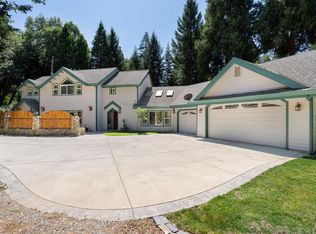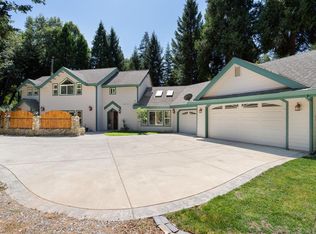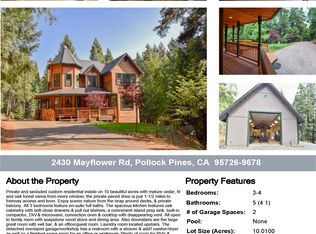Closed
$970,000
2420 Mayflower Rd, Pollock Pines, CA 95726
4beds
3,552sqft
Single Family Residence
Built in 2008
10.01 Acres Lot
$952,500 Zestimate®
$273/sqft
$4,129 Estimated rent
Home value
$952,500
$867,000 - $1.05M
$4,129/mo
Zestimate® history
Loading...
Owner options
Explore your selling options
What's special
This custom log cabin, built in 2008, sits on 10 private acres cleared for fire safety. The property includes a generator hookup, a high-producing 100+ GPM well, and a durable 50-year composition roof. Step outside to explore hiking and biking trails on your own land, pick apples from the trees, or let pets roam the fenced backyard. In winter, enjoy sledding and snowshoeing just steps from your door. After a long day, relax in the sauna or gather around the firepit. Inside, soaring vaulted ceilings, exposed beams, a dramatic stone fireplace, and expansive windows fill the home with natural light. Wide-plank hardwood floors and log walls create a timeless mountain-lodge feel. The chef's kitchen features custom cabinetry, granite counters, and a large center island. Upstairs offers a spacious loft overlooking the great roomperfect for a game room, gym or office. Bedrooms include secret lofts that make whimsical hideaways for kids. Just 2 miles from Sly Park Lake, minutes to Forest Service land, 45 minutes to Sierra-at-Tahoe, and 30 min to Costco. This is more than a home, it's a retreat that combines the peace and beauty of country living with the convenience of being close to everything you need.
Zillow last checked: 8 hours ago
Listing updated: November 04, 2025 at 06:49pm
Listed by:
Kirk Marchetti DRE #00795069 916-806-3634,
M & M Real Estate
Bought with:
Nancy Tinsley, DRE #01042544
RE/MAX Gold Woodland
Source: MetroList Services of CA,MLS#: 225120384Originating MLS: MetroList Services, Inc.
Facts & features
Interior
Bedrooms & bathrooms
- Bedrooms: 4
- Bathrooms: 3
- Full bathrooms: 3
Primary bedroom
- Features: Ground Floor, Outside Access
Primary bathroom
- Features: Closet, Shower Stall(s), Double Vanity, Soaking Tub, Stone, Walk-In Closet(s), Window
Dining room
- Features: Space in Kitchen
Kitchen
- Features: Pantry Closet, Kitchen Island, Stone Counters
Heating
- Propane, Central, Fireplace(s), Gas, Wood Stove, Oil
Cooling
- Ceiling Fan(s), Central Air
Appliances
- Included: Free-Standing Gas Range, Gas Cooktop, Gas Water Heater, Range Hood, Ice Maker, Dishwasher, Disposal, Microwave, Tankless Water Heater, Free-Standing Electric Oven, Free-Standing Gas Oven
- Laundry: Laundry Room, Cabinets, Ground Floor, Inside, Inside Room
Features
- Central Vacuum
- Flooring: Carpet, Stone, Tile, Wood
- Number of fireplaces: 1
- Fireplace features: Brick, Insert, Double Sided, Raised Hearth, Gas Log
Interior area
- Total interior livable area: 3,552 sqft
Property
Parking
- Parking features: No Garage, Guest, Gated, Driveway, Unpaved
- Has uncovered spaces: Yes
Features
- Stories: 2
- Exterior features: Fire Pit
- Fencing: Back Yard,Entry Gate,Gated Driveway/Sidewalks
- Frontage type: Borders Government Land
Lot
- Size: 10.01 Acres
- Features: Auto Sprinkler F&R, Cul-De-Sac, Private, Dead End, Secluded, Irregular Lot, Greenbelt, Landscape Back, Landscape Front, Low Maintenance
Details
- Zoning description: RE-10
- Special conditions: Standard
Construction
Type & style
- Home type: SingleFamily
- Architectural style: Log,Cabin
- Property subtype: Single Family Residence
Materials
- Metal Siding, Ceiling Insulation, Concrete, Stone, Floor Insulation, Wall Insulation, Glass, Wood, Log
- Foundation: Raised
- Roof: Shingle,Composition
Condition
- Year built: 2008
Utilities & green energy
- Sewer: Septic System
- Water: Well
- Utilities for property: Sewer In & Connected, Electric, Internet Available, Underground Utilities, Propane Tank Leased
Community & neighborhood
Location
- Region: Pollock Pines
Other
Other facts
- Road surface type: Chip And Seal, Gravel, Unpaved
Price history
| Date | Event | Price |
|---|---|---|
| 10/31/2025 | Sold | $970,000+2.6%$273/sqft |
Source: MetroList Services of CA #225120384 Report a problem | ||
| 9/24/2025 | Pending sale | $945,000$266/sqft |
Source: MetroList Services of CA #225120384 Report a problem | ||
| 9/14/2025 | Listed for sale | $945,000$266/sqft |
Source: MetroList Services of CA #225120384 Report a problem | ||
Public tax history
Tax history is unavailable.
Neighborhood: 95726
Nearby schools
GreatSchools rating
- 4/10Sierra Ridge Middle SchoolGrades: 5-8Distance: 1.1 mi
- 7/10El Dorado High SchoolGrades: 9-12Distance: 13.7 mi
- 7/10Pinewood Elementary SchoolGrades: K-4Distance: 1.6 mi

Get pre-qualified for a loan
At Zillow Home Loans, we can pre-qualify you in as little as 5 minutes with no impact to your credit score.An equal housing lender. NMLS #10287.
Sell for more on Zillow
Get a free Zillow Showcase℠ listing and you could sell for .
$952,500
2% more+ $19,050
With Zillow Showcase(estimated)
$971,550

