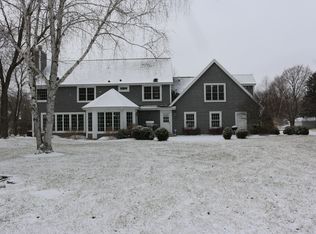Nature awaits in this classic colonial with 3 acres of privacy! FF features Sunsplashed KI,FDR,LR, and FR with NFP,laundry and FF Den(could be 5th Bdrm). This home features screened porch off of FR and patio right outside the KI doors to make use of all of the greenspace. Upstairs features MBDR suite with WIC and Private Bath.Summer fun starts here with a gorgeous IN-Ground pool with surrounding deck that sits beautifully in the landscape. Worry free living with newer roof with covered gutters, new furnace and a/c. Horses allowed! Riding academy nearby. The Good Life Awaits!!
This property is off market, which means it's not currently listed for sale or rent on Zillow. This may be different from what's available on other websites or public sources.

