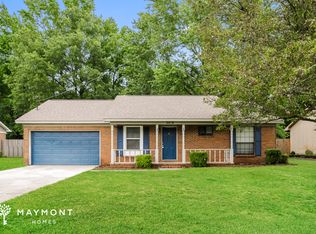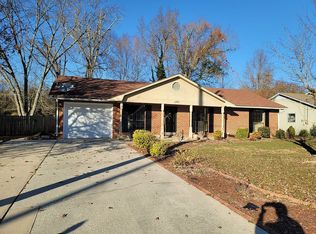This beautiful home has been redone!! Updates include new windows, countertops, fridge, dishwasher, luxury vinyl plank floors, new carpet in bedrooms, toilets, roof with dimentional shingles & ridge vent, 50 gallon hot water heater, added breakfast bar in kitchen, painted floor in garage, updated insulation and fresh paint. The HVAC unit is only 5 years old, vinyl eaves and soffets were recently added. The back yard has a privacy fence with covered back patio and no back door neighbors. Owner is adding concrete to the side drive for additional parking and a gate to the fence. Move in ready and low maintenance!!! Act quickly!! This one won't last!!!
This property is off market, which means it's not currently listed for sale or rent on Zillow. This may be different from what's available on other websites or public sources.

